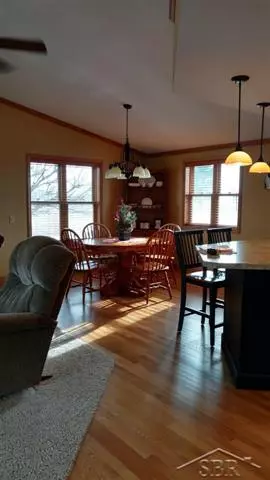$163,700
$165,000
0.8%For more information regarding the value of a property, please contact us for a free consultation.
7125 NE COUNTY LINE ROAD Merrill, MI 48637
3 Beds
2 Baths
1,500 SqFt
Key Details
Sold Price $163,700
Property Type Single Family Home
Sub Type Ranch
Listing Status Sold
Purchase Type For Sale
Square Footage 1,500 sqft
Price per Sqft $109
MLS Listing ID 61031310775
Sold Date 06/29/17
Style Ranch
Bedrooms 3
Full Baths 2
HOA Y/N no
Originating Board Saginaw Board of REALTORS
Year Built 1994
Annual Tax Amount $1,929
Lot Size 3.190 Acres
Acres 3.19
Lot Dimensions 695x200
Property Description
Ready to move in this 3 bedroom updated 1500 sq ft ranch built in 1994. This home has an open floor plan with updated kitchen, new appliances stay, custom cabinets, counter tops, wood floors. Open to dining and living room that has gas fire place, sliding door out to deck. New carpet, paint, windows, solid oak doors, tile, wood floors so much to mention. Sits on 3.19 acres with a Pole barn, extra garage and 2 car attached garage every mans dream. 2 full baths updated, Master bath has granite counter tops, 1st floor laundry. Septic 4 years old, 5' crawl. Plenty of storage and entertainment room. Call to set up your personal showing.
Location
State MI
County Gratiot
Area Wheeler Twp
Direction North of 46 (Gratiot)
Rooms
Other Rooms Bedroom - Mstr
Kitchen Dishwasher, Microwave, Range/Stove, Refrigerator
Interior
Interior Features High Spd Internet Avail, Water Softener (rented)
Hot Water Electric
Heating Forced Air
Cooling Central Air
Fireplaces Type Gas
Fireplace yes
Appliance Dishwasher, Microwave, Range/Stove, Refrigerator
Heat Source LP Gas/Propane
Exterior
Garage Attached, Door Opener
Garage Description 2 Car
Waterfront no
Porch Deck
Road Frontage Paved
Garage yes
Building
Foundation Crawl
Sewer Septic-Existing
Water Well-Existing
Architectural Style Ranch
Level or Stories 1 Story
Structure Type Vinyl
Schools
School District Merrill
Others
Tax ID 1602501910
SqFt Source Estimated
Acceptable Financing Cash, Conventional, FHA, FHA 203K, VA
Listing Terms Cash, Conventional, FHA, FHA 203K, VA
Financing Cash,Conventional,FHA,FHA 203K,VA
Read Less
Want to know what your home might be worth? Contact us for a FREE valuation!

Our team is ready to help you sell your home for the highest possible price ASAP

©2024 Realcomp II Ltd. Shareholders
Bought with RE/MAX New Image






