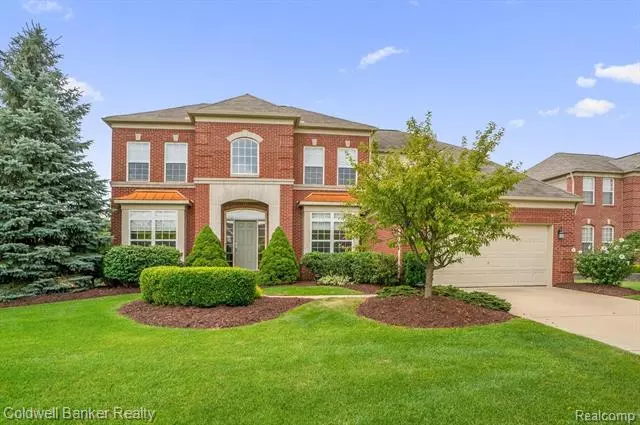$527,500
$545,000
3.2%For more information regarding the value of a property, please contact us for a free consultation.
48781 Freestone DR Northville, MI 48781
5 Beds
3.5 Baths
2,870 SqFt
Key Details
Sold Price $527,500
Property Type Single Family Home
Sub Type Colonial
Listing Status Sold
Purchase Type For Sale
Square Footage 2,870 sqft
Price per Sqft $183
Subdivision The Estates Of Arcadia Ridge
MLS Listing ID 219085585
Sold Date 10/24/19
Style Colonial
Bedrooms 5
Full Baths 3
Half Baths 1
HOA Fees $51/ann
HOA Y/N yes
Originating Board Realcomp II Ltd
Year Built 2006
Annual Tax Amount $7,174
Lot Size 0.500 Acres
Acres 0.5
Lot Dimensions 85 x 125 x 246 x 170
Property Description
Now available in The Estates of Arcadia Ridge.. this beautiful north facing 5 bedroom 3.5 bath home is waiting for new owners! With over 2800 square feet, this immaculately maintained home has solid hardwood floors through out the two story foyer area and spacious Kitchen. Great room has high ceilings, magnificent windows and fireplace. Living room, dining room and study have abundant light with thick crown molding. Kitchen has island with granite counter tops, cherry cabinets and stainless steel appliances. Enjoy landscaped half/acre lot with brick paver patio. Finished basement has full bath, bedroom with daylight egress window and sound proofed furnace room. Community amenities incl pool, playground and trails just down the street. Close proximity to awarding winning Northville schools and freeways. If you are looking for that new home feeling this is your home! Furnishings are available for purchase. Come see what pride of ownership looks like!
Location
State MI
County Wayne
Area Northville Twp
Direction South side of 6 Mile Rd / W of Beck Rd.
Rooms
Other Rooms Bath - Full
Basement Daylight, Finished
Kitchen Dishwasher, Disposal, Dryer, Microwave, Stainless Steel Appliance(s), Washer
Interior
Hot Water Natural Gas
Heating Forced Air
Cooling Central Air
Fireplaces Type Natural
Fireplace yes
Appliance Dishwasher, Disposal, Dryer, Microwave, Stainless Steel Appliance(s), Washer
Heat Source Natural Gas
Laundry 1
Exterior
Exterior Feature Club House, Pool - Common
Garage Attached
Garage Description 2 Car
Waterfront no
Roof Type Composition
Porch Patio
Road Frontage Private
Garage yes
Private Pool 1
Building
Foundation Basement
Sewer Sewer-Sanitary
Water Municipal Water
Architectural Style Colonial
Warranty Yes
Level or Stories 2 Story
Structure Type Brick,Vinyl
Schools
School District Northville
Others
Pets Allowed Yes
Tax ID 77066010074000
Ownership Private Owned,Short Sale - No
Acceptable Financing Cash, Conventional
Listing Terms Cash, Conventional
Financing Cash,Conventional
Read Less
Want to know what your home might be worth? Contact us for a FREE valuation!

Our team is ready to help you sell your home for the highest possible price ASAP

©2024 Realcomp II Ltd. Shareholders
Bought with EXP Realty LLC-Novi


