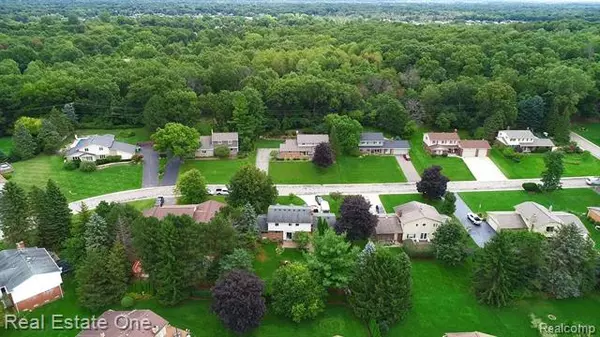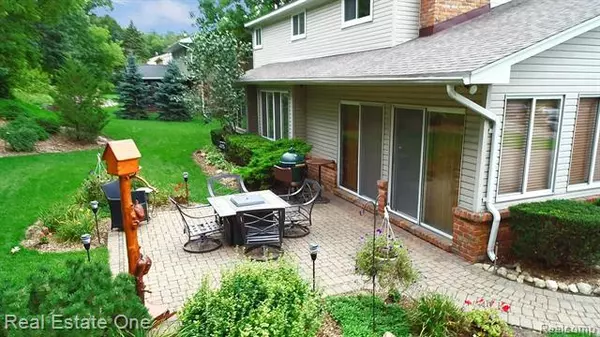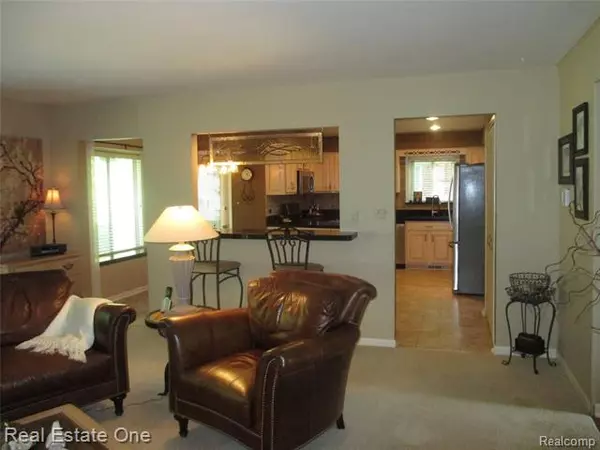$283,000
$289,900
2.4%For more information regarding the value of a property, please contact us for a free consultation.
347 MELINDA CIR E White Lake, MI 48386
4 Beds
2.5 Baths
2,420 SqFt
Key Details
Sold Price $283,000
Property Type Single Family Home
Sub Type Colonial
Listing Status Sold
Purchase Type For Sale
Square Footage 2,420 sqft
Price per Sqft $116
Subdivision Colony Heights No 3
MLS Listing ID 219092529
Sold Date 10/21/19
Style Colonial
Bedrooms 4
Full Baths 2
Half Baths 1
HOA Fees $11/ann
HOA Y/N yes
Originating Board Realcomp II Ltd
Year Built 1974
Annual Tax Amount $2,441
Lot Size 0.310 Acres
Acres 0.31
Lot Dimensions 100.00X44.90
Property Description
You will fall in love with this beautiful home that has been meticulously maintained. Located on a lovely wooded lot in highly sought after Colony Heights Sub. Walled Lake Schools. This one has it all! New roof, furnace , hot water heater and central air conditioning.Updated kitchen with stainless appliances and LaFata maple cabinets with breakfast area open floor plan to great room with fireplace and window seats. Formal dining room with wainscotting formal living room with bay window. Private master suite with California closet system in walk in closet and built in dresser cabinets by California closet and Updated private master bath with shower and double sinks. 3 additional bedrooms with large closets and updated full bath on second floor. First floor laundry/mud room off garage. Hardwood Floor in entry and powder room. 16X12 entry level exercise room with built in Bar-B-Q leads to paver patio backing to woods. Plenty of storage in basement.
Location
State MI
County Oakland
Area White Lake Twp
Direction Williams Lake to Elizabeth Lake West to Colony Heights
Rooms
Other Rooms Bedroom
Basement Unfinished
Kitchen Dishwasher, Disposal, Indoor Grill, Microwave, Free-Standing Gas Range, Free-Standing Refrigerator, Stainless Steel Appliance(s)
Interior
Interior Features Cable Available, High Spd Internet Avail
Hot Water Natural Gas
Heating Forced Air
Cooling Ceiling Fan(s), Central Air
Fireplaces Type Natural
Fireplace yes
Appliance Dishwasher, Disposal, Indoor Grill, Microwave, Free-Standing Gas Range, Free-Standing Refrigerator, Stainless Steel Appliance(s)
Heat Source Natural Gas
Laundry 1
Exterior
Exterior Feature Outside Lighting
Garage Attached, Direct Access, Door Opener, Electricity, Side Entrance
Garage Description 2 Car
Waterfront no
Roof Type Asphalt
Porch Patio, Porch - Covered
Road Frontage Paved, Private
Garage yes
Building
Foundation Basement
Sewer Septic-Existing
Water Community
Architectural Style Colonial
Warranty No
Level or Stories 2 Story
Structure Type Brick,Vinyl
Schools
School District Walled Lake
Others
Pets Allowed Yes
Tax ID 1225179010
Ownership Private Owned,Short Sale - No
Assessment Amount $175
Acceptable Financing Cash, Conventional, FHA, VA
Listing Terms Cash, Conventional, FHA, VA
Financing Cash,Conventional,FHA,VA
Read Less
Want to know what your home might be worth? Contact us for a FREE valuation!

Our team is ready to help you sell your home for the highest possible price ASAP

©2024 Realcomp II Ltd. Shareholders
Bought with KW Showcase Realty






