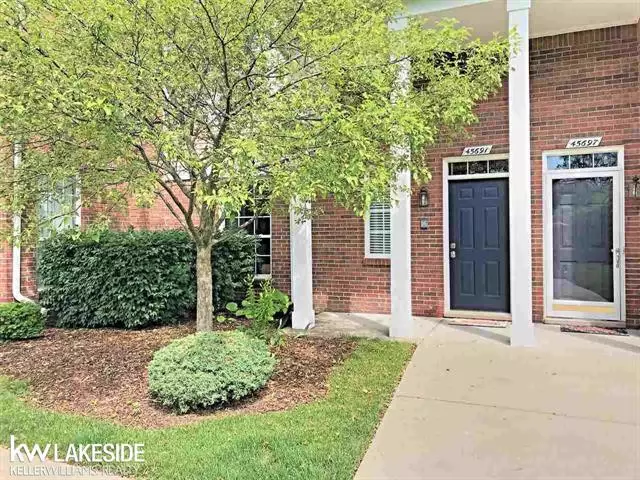$178,000
$179,900
1.1%For more information regarding the value of a property, please contact us for a free consultation.
45691 Heather Ridge Dr Macomb, MI 48044
2 Beds
2 Baths
1,632 SqFt
Key Details
Sold Price $178,000
Property Type Condo
Sub Type Ranch
Listing Status Sold
Purchase Type For Sale
Square Footage 1,632 sqft
Price per Sqft $109
Subdivision Warwick Village Condo #721
MLS Listing ID 58031385179
Sold Date 08/05/19
Style Ranch
Bedrooms 2
Full Baths 2
Construction Status Platted Sub.
HOA Fees $150/mo
HOA Y/N yes
Originating Board MiRealSource
Year Built 2003
Annual Tax Amount $1,997
Property Description
Location, Charm, & Updates Galore, this 2nd floor Ranch Condo has it all! Enjoy the fresh air on your balcony just off the Master Suite! With 2 large bedrooms and two beautifully re-done full baths, walk-in closets and extra large kitchen pantry, this property will not disappoint! It has a spacious open floor plan, large sq-footage, and an outdoor covered terrace to enjoy the Premium View! Updated Kitchen AND Baths! New carpet & flooring, new blinds & window treatments, new roof 2018, new water heater 2014, added recessed lighting, charming light fixtures and vanity lights throughout, plus usable attic storage. Electric fireplace for cozy nights by the peaceful picture window with awesome view and lots of light! All appliances included! Dont miss this one! Water and garbage included. Association fee $150/month. 1 animal allowed under 50 lbs.
Location
State MI
County Macomb
Area Macomb Twp
Rooms
Other Rooms Bedroom
Kitchen Dishwasher, Disposal, Dryer, Microwave, Oven, Range/Stove, Refrigerator, Washer
Interior
Interior Features High Spd Internet Avail
Hot Water Natural Gas
Heating Forced Air
Cooling Ceiling Fan(s), Central Air
Fireplace yes
Appliance Dishwasher, Disposal, Dryer, Microwave, Oven, Range/Stove, Refrigerator, Washer
Heat Source Natural Gas
Exterior
Exterior Feature Club House, Pool - Common
Garage Attached
Garage Description 1 Car
Waterfront no
Porch Balcony
Garage yes
Private Pool 1
Building
Foundation Slab
Sewer Sewer-Sanitary
Water Municipal Water
Architectural Style Ranch
Level or Stories 1 Story Up
Structure Type Brick
Construction Status Platted Sub.
Schools
School District Chippewa Valley
Others
Pets Allowed Call, Cats OK, Dogs OK
Tax ID 0831426221
Ownership Short Sale - No,Private Owned
Acceptable Financing Cash, Conventional, FHA
Listing Terms Cash, Conventional, FHA
Financing Cash,Conventional,FHA
Read Less
Want to know what your home might be worth? Contact us for a FREE valuation!

Our team is ready to help you sell your home for the highest possible price ASAP

©2024 Realcomp II Ltd. Shareholders
Bought with Keller Williams Premier






