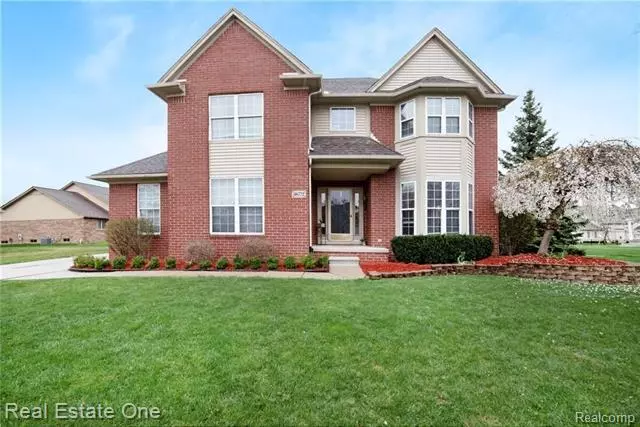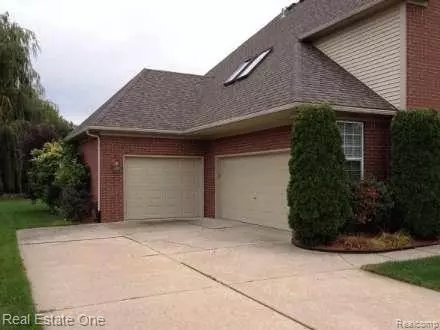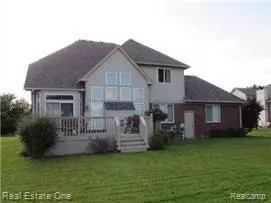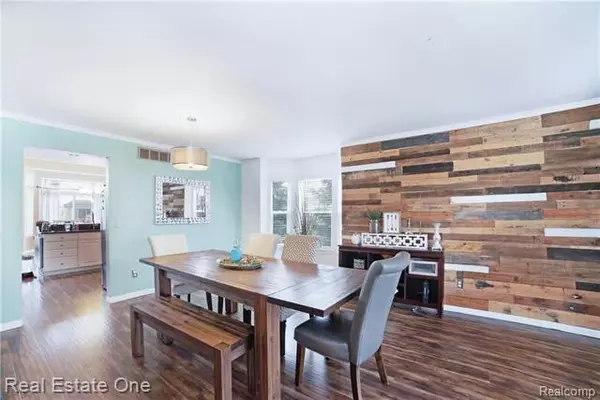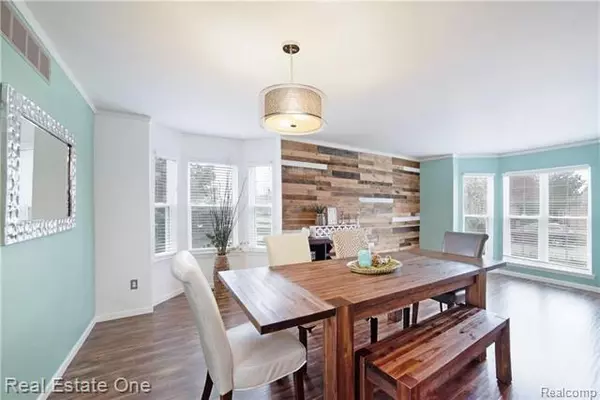$335,000
$339,900
1.4%For more information regarding the value of a property, please contact us for a free consultation.
48772 FAIRMONT DR Macomb, MI 48044
4 Beds
3 Baths
2,516 SqFt
Key Details
Sold Price $335,000
Property Type Single Family Home
Sub Type Colonial
Listing Status Sold
Purchase Type For Sale
Square Footage 2,516 sqft
Price per Sqft $133
Subdivision Brittany Parc
MLS Listing ID 219033830
Sold Date 07/10/19
Style Colonial
Bedrooms 4
Full Baths 2
Half Baths 2
HOA Fees $61/qua
HOA Y/N yes
Originating Board Realcomp II Ltd
Year Built 1998
Annual Tax Amount $4,470
Lot Size 10,018 Sqft
Acres 0.23
Lot Dimensions 129.00X78.00
Property Description
CONTEMPORARY HOME with Pottery Barn decor on one of the largest lots in the subdivision. New engineered wood throughout the first floor. Great Room with gas fireplace surrounded by barn wood and windows that wash the living space in light. Master Suite with jetted tub, separate shower, and huge walk-in closet. Finished Basement great for entertaining and an extra room that could be used as an office/toy or craft room, and 1/2 Bathroom. New deck off dining area; new furnace and A/C. Oversize 3 1/2 car Garage. Subdivision quarterly HOA fees cover ... outdoor pool, bathhouse, and playground. Award-winning Chippewa Valley schools. A spectacular place just waiting for you to call Home! OPEN HOUSE SATURDAY, MAY 11, 1-3 PM.
Location
State MI
County Macomb
Area Macomb Twp
Direction 22 MILE ROAD - SOUTH ON BRITTANY PARC - WEST ON WOLFE - SOUTH ON FAIRMONT
Rooms
Other Rooms Bedroom - Mstr
Basement Finished, Interior Access Only
Kitchen Dishwasher, Disposal, Microwave, Refrigerator, Range/Stove
Interior
Interior Features Cable Available, High Spd Internet Avail, Humidifier, Jetted Tub, Programmable Thermostat, Sound System, WaterSense Labeled Toilet(s)
Hot Water Natural Gas
Heating ENERGY STAR Qualified Furnace Equipment, ENERGY STAR/ACCA RSI Qualified Installation, Forced Air
Cooling Ceiling Fan(s), Central Air
Fireplaces Type Gas
Fireplace yes
Appliance Dishwasher, Disposal, Microwave, Refrigerator, Range/Stove
Heat Source Natural Gas
Exterior
Exterior Feature Outside Lighting, Pool - Common
Garage Attached, Door Opener, Electricity
Garage Description 3 Car
Waterfront no
Roof Type Asphalt
Porch Deck, Porch - Covered
Road Frontage Paved
Garage yes
Private Pool 1
Building
Foundation Basement
Sewer Sewer-Sanitary
Water Municipal Water
Architectural Style Colonial
Warranty No
Level or Stories 2 Story
Structure Type Brick,Vinyl
Schools
School District Chippewa Valley
Others
Pets Allowed Yes
Tax ID 0827106002
Ownership Private Owned,Short Sale - No
SqFt Source PRD
Assessment Amount $86
Acceptable Financing Cash, Conventional
Rebuilt Year 2018
Listing Terms Cash, Conventional
Financing Cash,Conventional
Read Less
Want to know what your home might be worth? Contact us for a FREE valuation!

Our team is ready to help you sell your home for the highest possible price ASAP

©2024 Realcomp II Ltd. Shareholders
Bought with Realteam Real Estate


