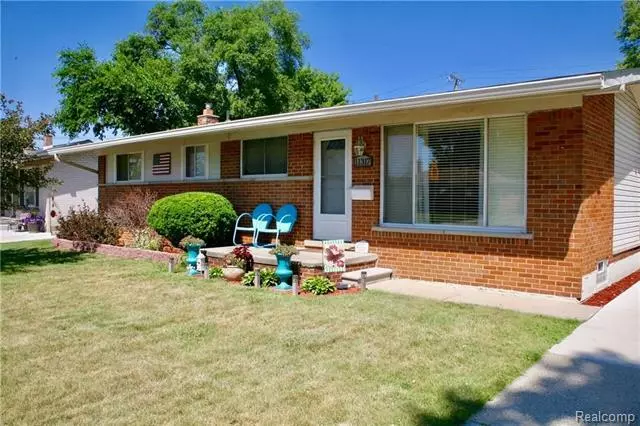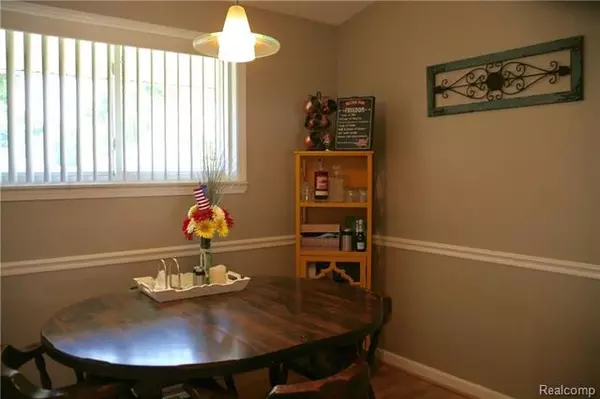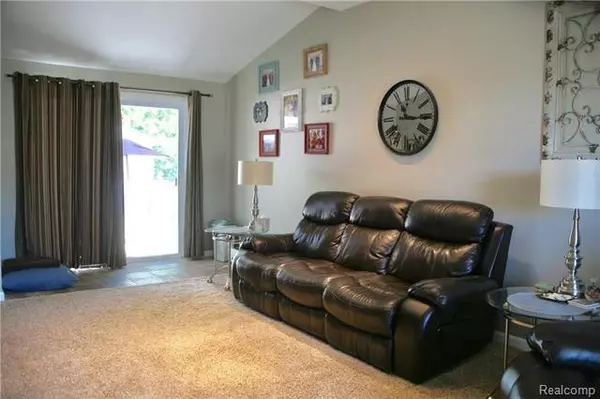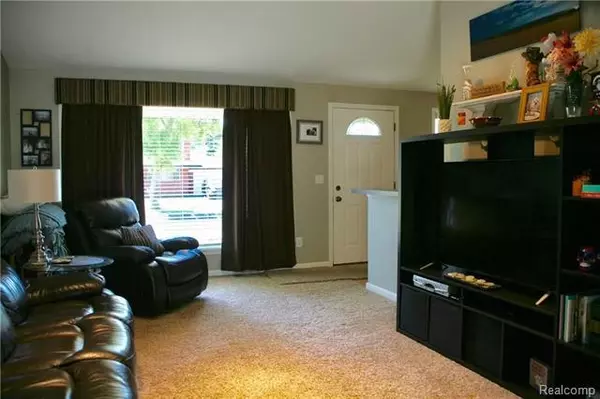$165,000
$164,900
0.1%For more information regarding the value of a property, please contact us for a free consultation.
11317 ERDMANN RD Sterling Heights, MI 48314
3 Beds
1.5 Baths
1,012 SqFt
Key Details
Sold Price $165,000
Property Type Single Family Home
Sub Type Ranch
Listing Status Sold
Purchase Type For Sale
Square Footage 1,012 sqft
Price per Sqft $163
Subdivision Dresden Village
MLS Listing ID 217057560
Sold Date 08/11/17
Style Ranch
Bedrooms 3
Full Baths 1
Half Baths 1
HOA Y/N no
Originating Board Realcomp II Ltd
Year Built 1959
Annual Tax Amount $1,805
Lot Size 7,405 Sqft
Acres 0.17
Lot Dimensions 60.00X120.00
Property Description
Lovely ranch home conveniently located near M-53 and M-59. Well maintained and updated appliances in kitchen. Vaulted ceiling in living area creates open atmosphere on the 1st floor. Kitchen and living room open up to patio off the back of house. Finished basement provides bonus living space as well as updated 1/2 bath. Home is within fantastic Utica school district and within walking distance of Dresden elementary school. This house won't last long! Make it yours today!
Location
State MI
County Macomb
Area Sterling Heights
Direction North of Clinton River Rd, and West of M-53
Rooms
Basement Daylight, Finished
Kitchen Dishwasher, Dryer, Refrigerator, Stove, Washer
Interior
Heating Forced Air
Cooling Central Air
Fireplace no
Appliance Dishwasher, Dryer, Refrigerator, Stove, Washer
Heat Source Natural Gas
Exterior
Garage Detached
Garage Description 2 Car
Waterfront no
Road Frontage Paved
Garage yes
Building
Foundation Basement
Sewer Sewer-Sanitary
Water Municipal Water
Architectural Style Ranch
Warranty No
Level or Stories 1 Story
Structure Type Brick
Schools
School District Utica
Others
Tax ID 1003426013
Ownership Private Owned,Short Sale - No
SqFt Source PRD
Acceptable Financing Cash, Conventional, FHA, VA
Listing Terms Cash, Conventional, FHA, VA
Financing Cash,Conventional,FHA,VA
Read Less
Want to know what your home might be worth? Contact us for a FREE valuation!

Our team is ready to help you sell your home for the highest possible price ASAP

©2024 Realcomp II Ltd. Shareholders






