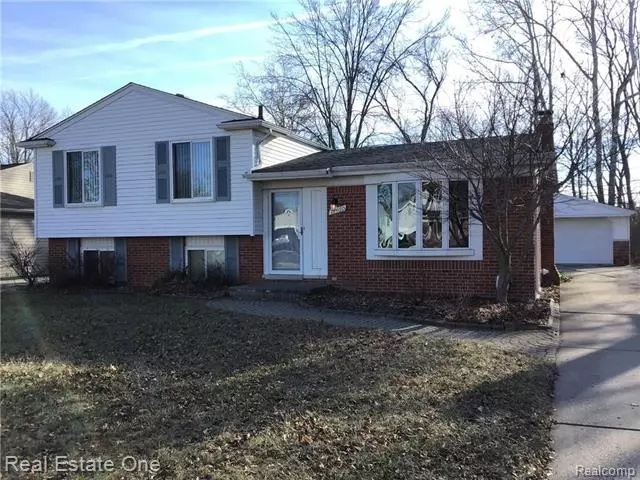$217,000
$226,000
4.0%For more information regarding the value of a property, please contact us for a free consultation.
14160 MARY GROVE DR Sterling Heights, MI 48313
3 Beds
1.5 Baths
1,728 SqFt
Key Details
Sold Price $217,000
Property Type Single Family Home
Sub Type Other
Listing Status Sold
Purchase Type For Sale
Square Footage 1,728 sqft
Price per Sqft $125
Subdivision University Estates # 02
MLS Listing ID 219012620
Sold Date 03/15/19
Style Other
Bedrooms 3
Full Baths 1
Half Baths 1
HOA Y/N no
Originating Board Realcomp II Ltd
Year Built 1972
Annual Tax Amount $2,581
Lot Size 7,840 Sqft
Acres 0.18
Lot Dimensions 128.00X62.00
Property Description
Spacious Quad-Level home located within the desirable University Estates subdivision of Sterling Heights. This beautiful, move in ready home features a completely renovated kitchen and new flooring throughout the main and lower levels. Cozy Family Room features a lovely brick gas fireplace. There are three spacious bedrooms and home offers a den/study that could easily be used as a 4th bedroom. Just wait until Spring! The yard features gorgeous landscaping and a park-like setting that you are sure to enjoy while sitting on the lovely deck. Newer Furnace, Air Conditioning, Hot Water Tank and there are Gutter Guards are all gutters. Half bath is plumbed and space set aside to easily convert to a Full Bath. Award Winning Utica School District!
Location
State MI
County Macomb
Area Sterling Heights
Direction South of 19 Mile Rd and East of Schoenherr
Rooms
Other Rooms Bath - Full
Basement Unfinished
Kitchen Dishwasher, Disposal, Dryer, Microwave, Refrigerator, Range/Stove
Interior
Hot Water Natural Gas
Heating Forced Air
Cooling Ceiling Fan(s), Central Air
Fireplaces Type Gas
Fireplace yes
Appliance Dishwasher, Disposal, Dryer, Microwave, Refrigerator, Range/Stove
Heat Source Natural Gas
Exterior
Garage Detached
Garage Description 2 Car
Waterfront no
Roof Type Asphalt
Porch Deck, Porch
Road Frontage Paved
Garage yes
Building
Foundation Basement
Sewer Sewer-Sanitary
Water Municipal Water
Architectural Style Other
Warranty No
Level or Stories Quad-Level
Structure Type Brick
Schools
School District Utica
Others
Tax ID 1012381005
Ownership Private Owned,Short Sale - No
SqFt Source PRD
Acceptable Financing Cash, Conventional, FHA, VA
Rebuilt Year 2017
Listing Terms Cash, Conventional, FHA, VA
Financing Cash,Conventional,FHA,VA
Read Less
Want to know what your home might be worth? Contact us for a FREE valuation!

Our team is ready to help you sell your home for the highest possible price ASAP

©2024 Realcomp II Ltd. Shareholders
Bought with Hall & Hunter-Birmingham


