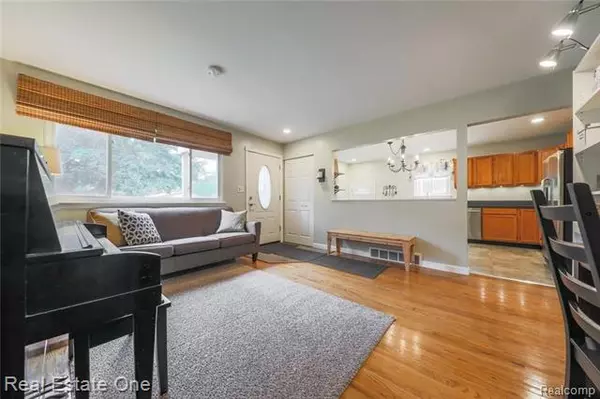$145,000
$134,900
7.5%For more information regarding the value of a property, please contact us for a free consultation.
19639 Saint Francis ST Livonia, MI 48152
3 Beds
1 Bath
1,000 SqFt
Key Details
Sold Price $145,000
Property Type Single Family Home
Sub Type Ranch
Listing Status Sold
Purchase Type For Sale
Square Footage 1,000 sqft
Price per Sqft $145
Subdivision Botsford Park Sub
MLS Listing ID 218061022
Sold Date 08/10/18
Style Ranch
Bedrooms 3
Full Baths 1
Construction Status Platted Sub.
HOA Y/N no
Originating Board Realcomp II Ltd
Year Built 1957
Annual Tax Amount $1,957
Lot Size 5,227 Sqft
Acres 0.12
Lot Dimensions 40x130
Property Description
MULTIPLE OFFERS; DEADLINE FOR BEST OFFERS IS 7/10/18 @ 10 P.M**DON'T MISS THIS FANTASTIC LIVONIA BRICK RANCH W/ UPDATES GALORE IN RECENT YEARS!**FROM THE FOYER, YOU'LL BE GREETED W/ THE WELL-LIGHT LIVING RM W/ GLEAMING ORIGINAL H/WOOD FLOORS**FOLLOW INTO THE LARGE EAT-IN, UPDATED KIT ENJOYING ALL APPLS, UNDER-CABINET LIGHTING, AND LARGE CABINET W/ PULLOUTS!**OWNER'S BR ENJOYS ORIGINAL H/WOOD, WHILE THE OTHER 2 HAVE H/WOOD UNDERNEATH THE CARPET**FULL BA ON MAIN LEVEL OFFERS DUAL SINKS AND A LAYOUT PERFECT FOR SIMULTANEOUS USE**WONDERFUL FIN BSMT W/ ADDTL FAMILY RM / REC AREA, HOBBY RM, AND LARGE STORAGE RM*FOR YOUR PEACE OF MIND, MECHANICAL & CAPITAL UPDATES INCLUDE: ELECTRICAL SERVICE IN 2015 (INCLUDED GFCIs, UPGRADED KIT LIGHTING, AND BSMT OUTLET UPGRADE), VINYL WINDOWS IN 2010, COPPER PLMB NEW DISHWASHER & MICROWAVE, NEW WASHING MACHINE, NEST THERMOSTAT, AND ETHERNET LINES IN ALL RMS W/ SERVICE ACCESS IN BSMT*FENCED YARD & 2-CAR GAR*ALL M&D APPRX; TO BE VERIFIED BY BUYER/BUYER'S AGT
Location
State MI
County Wayne
Area Livonia
Direction Go SOUTH on Angling St. from 8-Mile. Go LEFT / EAST on Pembroke. Go RIGHT/SOUTH on St. Francis to home.
Rooms
Basement Finished
Kitchen Dishwasher, Disposal, Dryer, Microwave, Refrigerator, Stove, Washer
Interior
Interior Features Cable Available, High Spd Internet Avail, Humidifier, Programmable Thermostat
Hot Water Natural Gas
Heating Forced Air
Cooling Central Air
Fireplace no
Appliance Dishwasher, Disposal, Dryer, Microwave, Refrigerator, Stove, Washer
Heat Source Natural Gas
Exterior
Exterior Feature Fenced, Outside Lighting
Garage Detached, Door Opener, Electricity
Garage Description 2 Car
Waterfront no
Roof Type Asphalt
Porch Porch, Porch - Covered
Road Frontage Paved, Pub. Sidewalk
Garage yes
Building
Foundation Basement
Sewer Sewer-Sanitary
Water Municipal Water
Architectural Style Ranch
Warranty No
Level or Stories 1 Story
Structure Type Brick
Construction Status Platted Sub.
Schools
School District Clarenceville
Others
Tax ID 46004010087000
Ownership Private Owned,Short Sale - No
SqFt Source EST
Acceptable Financing Cash, Conventional, FHA
Listing Terms Cash, Conventional, FHA
Financing Cash,Conventional,FHA
Read Less
Want to know what your home might be worth? Contact us for a FREE valuation!

Our team is ready to help you sell your home for the highest possible price ASAP

©2024 Realcomp II Ltd. Shareholders






