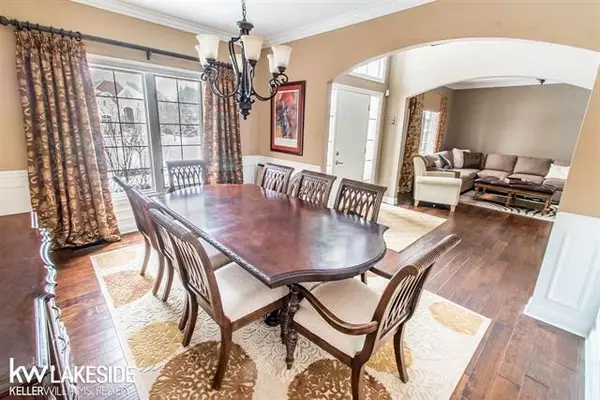$562,500
$574,900
2.2%For more information regarding the value of a property, please contact us for a free consultation.
5997 Shadydale Dr Shelby Twp, MI 48316
4 Beds
4.5 Baths
3,300 SqFt
Key Details
Sold Price $562,500
Property Type Single Family Home
Sub Type Colonial
Listing Status Sold
Purchase Type For Sale
Square Footage 3,300 sqft
Price per Sqft $170
Subdivision Whispering Hills Sub #2
MLS Listing ID 58031371893
Sold Date 04/18/19
Style Colonial
Bedrooms 4
Full Baths 3
Half Baths 3
HOA Fees $25/ann
HOA Y/N yes
Originating Board MiRealSource
Year Built 2015
Annual Tax Amount $5,981
Lot Size 0.350 Acres
Acres 0.35
Lot Dimensions 90x151x98x187
Property Description
Pull into the beautiful Whispering Hills subdivision located in the award winning Utica School District. 2015 built, move in ready, BETTER THAN NEW CONSTRUCTION packed with additional interior and exterior upgrades! Step into this fully-loaded 4 bed/6 bath dream home and notice the massive 2 story great room complete with 2 story fireplace & bonus room. Incredible fully finished basement features living area, kitchen/bar, rec/play room and plenty of storage! Front and back yards feature extensive custom landscaping and trees, along with immaculate stone work, patio & walkways! Spacious kitchen with granite counters, custom backsplash, butlers pantry, and plenty of high-end cabinets! 3 car garage enters into mudroom and bench area for the kids backpacks and shoes! Upstairs youll find the bedrooms and sprawling master suite. The master suite offers a private master bath and oversized walk in closet! The greatness doesnt end there, this home truly HAS IT ALL! Schedule a showing t
Location
State MI
County Macomb
Area Shelby Twp
Rooms
Basement Finished
Kitchen Dishwasher, Disposal, Dryer, Microwave, Oven, Range/Stove, Refrigerator, Washer
Interior
Hot Water Natural Gas
Heating Forced Air
Cooling Central Air
Fireplace yes
Appliance Dishwasher, Disposal, Dryer, Microwave, Oven, Range/Stove, Refrigerator, Washer
Heat Source Natural Gas
Exterior
Garage Side Entrance, Direct Access, Attached
Garage Description 3 Car
Waterfront no
Porch Porch
Road Frontage Paved
Garage yes
Building
Lot Description Sprinkler(s)
Foundation Basement
Sewer Sewer-Sanitary
Water Municipal Water
Architectural Style Colonial
Level or Stories 2 Story
Structure Type Brick,Wood
Schools
School District Utica
Others
Tax ID 0704301030
Ownership Short Sale - No,Private Owned
Acceptable Financing Cash, Conventional, FHA, Rural Development, VA
Listing Terms Cash, Conventional, FHA, Rural Development, VA
Financing Cash,Conventional,FHA,Rural Development,VA
Read Less
Want to know what your home might be worth? Contact us for a FREE valuation!

Our team is ready to help you sell your home for the highest possible price ASAP

©2024 Realcomp II Ltd. Shareholders
Bought with Keller Williams Home






