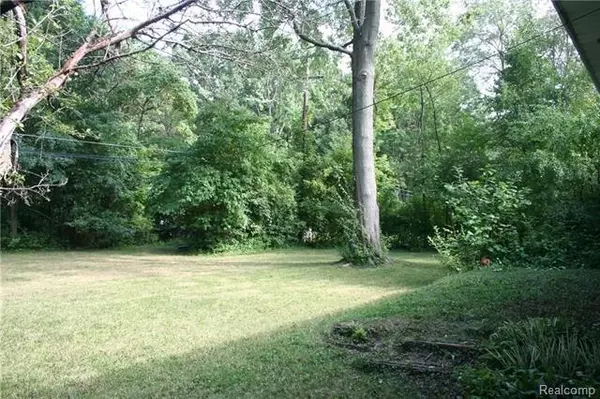$93,000
$99,900
6.9%For more information regarding the value of a property, please contact us for a free consultation.
16332 NEGAUNEE Redford, MI 48240
3 Beds
1.5 Baths
1,252 SqFt
Key Details
Sold Price $93,000
Property Type Single Family Home
Sub Type Ranch
Listing Status Sold
Purchase Type For Sale
Square Footage 1,252 sqft
Price per Sqft $74
Subdivision Pleasant View Sub
MLS Listing ID 217025281
Sold Date 08/11/17
Style Ranch
Bedrooms 3
Full Baths 1
Half Baths 1
HOA Y/N no
Originating Board Realcomp II Ltd
Year Built 1953
Annual Tax Amount $1,996
Lot Size 0.530 Acres
Acres 0.53
Lot Dimensions 100 x 232 x 100 x 232
Property Description
Beautiful original owner ranch on a private half acre wooded lot! Great location in the sub next to a stub street; convenient for extra parking. This attractive home features 3 bedrooms, 1 1/2 baths and an attached side entry garage (currently used for storage). Impressive kitchen has custom cabinets including a section with glass door panels and buffet counter, newer Formica tops & tile flooring, appliances and ample table space. Spacious living room has a gorgeous natural fireplace with floor to ceiling sandstone brink front, and slate hearth. Huge windows offer great views to the front and back yards. Formal dining area features a large built-in china cabinet. Sparkling clean bathrooms, freshly painted inside & out, and gorgeous refinished red oak hardwood flooring in the living room, hall and bedrooms. Stove, refrigerator, dishwasher, microwave, washer, dryer and window a/c included. One year AHS home warranty too. Wow!! (exclude wall mounted mirror in living room)
Location
State MI
County Wayne
Area Redford Twp
Direction Negaunee south off 6 Mile or north off Puritan, or Pawnee east off Inkster to Negaunee
Rooms
Kitchen Dishwasher, Disposal, Dryer, Microwave, Refrigerator, Stove, Washer
Interior
Interior Features Cable Available, High Spd Internet Avail
Hot Water Natural Gas
Heating Baseboard
Cooling Window Unit(s)
Fireplaces Type Natural
Fireplace yes
Appliance Dishwasher, Disposal, Dryer, Microwave, Refrigerator, Stove, Washer
Heat Source Natural Gas
Exterior
Exterior Feature Chimney Cap(s), Outside Lighting
Garage Attached, Direct Access, Electricity, Side Entrance
Garage Description 1 Car
Waterfront no
Roof Type Asphalt
Porch Porch, Porch - Covered
Road Frontage Paved
Garage yes
Building
Lot Description Corner Lot, Wooded
Foundation Crawl
Sewer Sewer-Sanitary
Water Municipal Water
Architectural Style Ranch
Warranty Yes
Level or Stories 1 Story
Structure Type Brick,Wood
Schools
School District Redford Union
Others
Tax ID 79018010112000
Ownership Private Owned,Short Sale - No
SqFt Source Twp
Acceptable Financing Cash, Conventional
Listing Terms Cash, Conventional
Financing Cash,Conventional
Read Less
Want to know what your home might be worth? Contact us for a FREE valuation!

Our team is ready to help you sell your home for the highest possible price ASAP

©2024 Realcomp II Ltd. Shareholders






