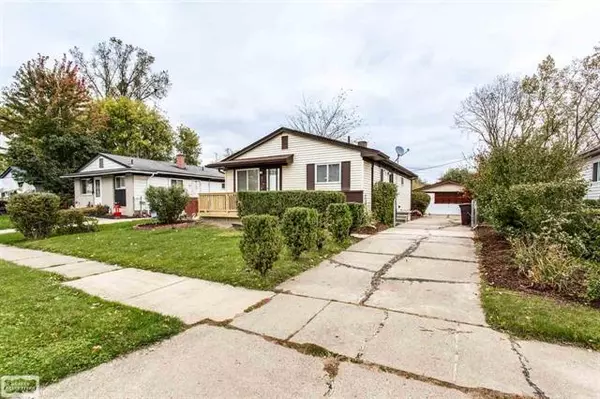$117,000
$119,950
2.5%For more information regarding the value of a property, please contact us for a free consultation.
58726 STEVENS New Haven, MI 48048
3 Beds
1 Bath
1,200 SqFt
Key Details
Sold Price $117,000
Property Type Single Family Home
Sub Type Ranch
Listing Status Sold
Purchase Type For Sale
Square Footage 1,200 sqft
Price per Sqft $97
Subdivision Chennault Sub
MLS Listing ID 58031363537
Sold Date 12/30/18
Style Ranch
Bedrooms 3
Full Baths 1
HOA Y/N no
Originating Board MiRealSource
Year Built 1971
Annual Tax Amount $1,761
Lot Size 10,018 Sqft
Acres 0.23
Lot Dimensions 50 x 193 x 190 x 50
Property Description
HIGHEST & BEST ALERT: All Offers Due by November 1, 2018 at NOON Are you looking for a three bedroom Ranch home set on a quiet street with an endless backyard and a large 2 car garage to call your home? Step inside what is an impeccably updated home featuring All Newer mechanicals, furnace, hot water tank and electrical service. Open floor plan offers generous Eat-In mocha cabinet Kitchen with Granite and Stainless, easy to maintain Resilient Flooring and fresh Carpeting with a newly updated plank tile Bathroom. Plenty of storage + Large Utility Room with side entrance to Driveway. Your opportunity to purchase Pride of Ownership as this house has been in the family for several decades! Immediate Occupancy! Rural Development, FHA & VA Approved.
Location
State MI
County Macomb
Area New Haven Vlg
Direction E of Gratiot, S of Clark Street on Stevens
Interior
Fireplace no
Exterior
Garage Description 2 Car
Waterfront no
Garage yes
Building
Foundation Crawl
Sewer Sewer at Street
Water Municipal Water
Architectural Style Ranch
Level or Stories 1 Story
Structure Type Vinyl
Schools
School District New Haven
Others
Tax ID 0634102015
Acceptable Financing Cash, Conventional, FHA, VA
Listing Terms Cash, Conventional, FHA, VA
Financing Cash,Conventional,FHA,VA
Read Less
Want to know what your home might be worth? Contact us for a FREE valuation!

Our team is ready to help you sell your home for the highest possible price ASAP

©2024 Realcomp II Ltd. Shareholders
Bought with Realty Executives Home Towne Chesterfield






