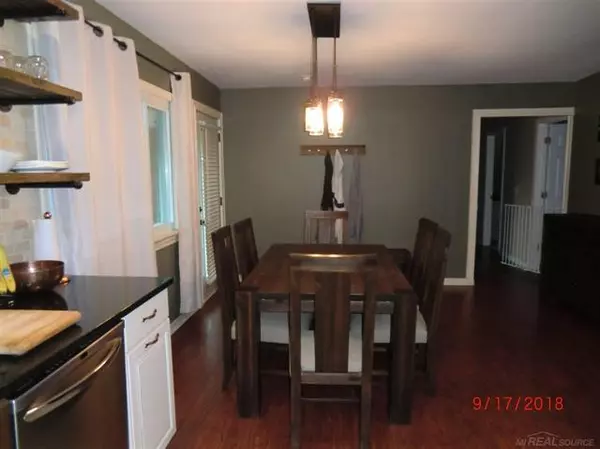$206,000
$204,900
0.5%For more information regarding the value of a property, please contact us for a free consultation.
47350 Vanker Shelby Twp, MI 48317
3 Beds
2 Baths
1,300 SqFt
Key Details
Sold Price $206,000
Property Type Single Family Home
Sub Type Ranch
Listing Status Sold
Purchase Type For Sale
Square Footage 1,300 sqft
Price per Sqft $158
Subdivision Utica Estates
MLS Listing ID 58031360290
Sold Date 10/31/18
Style Ranch
Bedrooms 3
Full Baths 2
HOA Y/N no
Originating Board MiRealSource
Year Built 1975
Annual Tax Amount $1,654
Lot Size 0.260 Acres
Acres 0.26
Lot Dimensions 87 x 130
Property Description
Lovely updated Shelby Township ranch home. Beautiful kitchen boasts American Woodmark Cabinets with soft close doors and drawers, granite counter top, stone back splash, copper apron sink and custom wood shelves. Spacious pantry with sliding barn door front. Family room with fireplace and Pella door wall leading to large fenced back yard with shed. Two car attached garage with extra wide driveway. Fully encapsulated crawl space with triple safe sump pump system. Three bedrooms and two baths. New light fixtures throughout. Home is located near parks and award winning Utica community schools. Includes home warranty.
Location
State MI
County Macomb
Area Shelby Twp
Rooms
Kitchen Dryer, Oven, Range/Stove, Refrigerator, Washer
Interior
Heating Forced Air
Cooling Central Air
Fireplace yes
Appliance Dryer, Oven, Range/Stove, Refrigerator, Washer
Heat Source Natural Gas
Exterior
Exterior Feature Fenced
Garage Attached
Garage Description 2 Car
Waterfront no
Porch Porch
Road Frontage Paved
Garage yes
Building
Foundation Crawl
Sewer Septic-Existing
Water Municipal Water
Architectural Style Ranch
Level or Stories 1 Story
Structure Type Brick,Vinyl
Schools
School District Utica
Others
Tax ID 0727377007
Ownership Short Sale - No,Private Owned
Acceptable Financing Cash, Conventional
Listing Terms Cash, Conventional
Financing Cash,Conventional
Read Less
Want to know what your home might be worth? Contact us for a FREE valuation!

Our team is ready to help you sell your home for the highest possible price ASAP

©2024 Realcomp II Ltd. Shareholders
Bought with RE/MAX Defined






