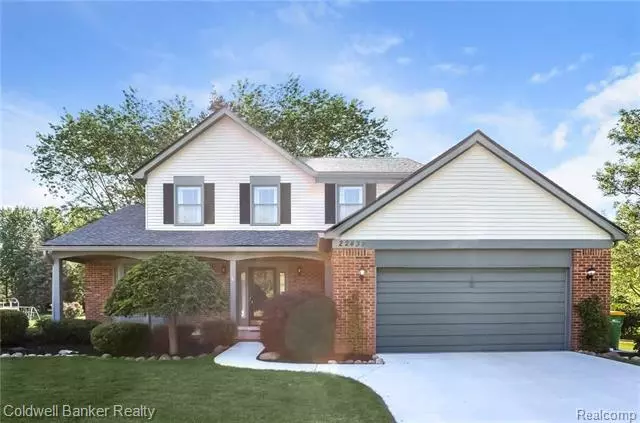$415,000
$410,000
1.2%For more information regarding the value of a property, please contact us for a free consultation.
22439 ALTON CRT Novi, MI 48375
4 Beds
2.5 Baths
2,355 SqFt
Key Details
Sold Price $415,000
Property Type Single Family Home
Sub Type Colonial
Listing Status Sold
Purchase Type For Sale
Square Footage 2,355 sqft
Price per Sqft $176
Subdivision Dunbarton Pines Sub No 1
MLS Listing ID 218061511
Sold Date 08/24/18
Style Colonial
Bedrooms 4
Full Baths 2
Half Baths 1
HOA Fees $14/ann
HOA Y/N yes
Originating Board Realcomp II Ltd
Year Built 1985
Annual Tax Amount $5,185
Lot Size 0.310 Acres
Acres 0.31
Lot Dimensions 68.8X145.97
Property Description
**OPEN HOUSE SUNDAY JULY 8TH FROM 1-3 PM** Beautifully updated colonial in popular Dunbarton Pines ideally located on quiet cul-de-sac. Gorgeous new kitchen features white glazed cabinetry, granite counters, glass subway tile backsplash, ss appliances, farm style sink & convenient built-in sweep & vac. Unique large center island w/seating space & center pop-up electrical outlet. Doorwall leading to two-tiered deck & spacious treed yard w/dog run area. Family room w/brick FP, quaint office nook space & large bay window for great views of yard. Master suite w/double closets & renovated master bath w/new tile flooring, granite counter, double sinks and new fixtures. Three additional guest bedrooms w/ample closet space and totally updated main bath has new maple vanity w/granite top & tile flooring. Hardwood floors throughout LR, DR, foyer & hall. Huge laundry room w/built-in shelving for coats, shoes & accessories. Great curb appeal w/well-groomed landscaping & new cement driveway.
Location
State MI
County Oakland
Area Novi
Direction take Dunbarton east off 9 Mile to Huntingcross to Alton Ct
Rooms
Basement Partially Finished
Kitchen Dishwasher, Disposal, Dryer, Microwave, Stove, Washer
Interior
Interior Features Cable Available, Humidifier
Hot Water Natural Gas
Heating Forced Air
Cooling Central Air
Fireplaces Type Gas
Fireplace yes
Appliance Dishwasher, Disposal, Dryer, Microwave, Stove, Washer
Heat Source Natural Gas
Exterior
Exterior Feature Gutter Guard System, Outside Lighting
Garage Attached, Door Opener, Electricity
Garage Description 2 Car
Waterfront no
Roof Type Asphalt
Porch Deck, Porch
Road Frontage Paved
Garage yes
Building
Foundation Basement
Sewer Sewer-Sanitary
Water Municipal Water
Architectural Style Colonial
Warranty No
Level or Stories 2 Story
Structure Type Brick,Vinyl
Schools
School District Northville
Others
Pets Allowed Yes
Tax ID 2227355016
Ownership Private Owned,Short Sale - No
SqFt Source PRD
Assessment Amount $81
Acceptable Financing Cash, Conventional
Listing Terms Cash, Conventional
Financing Cash,Conventional
Read Less
Want to know what your home might be worth? Contact us for a FREE valuation!

Our team is ready to help you sell your home for the highest possible price ASAP

©2024 Realcomp II Ltd. Shareholders


