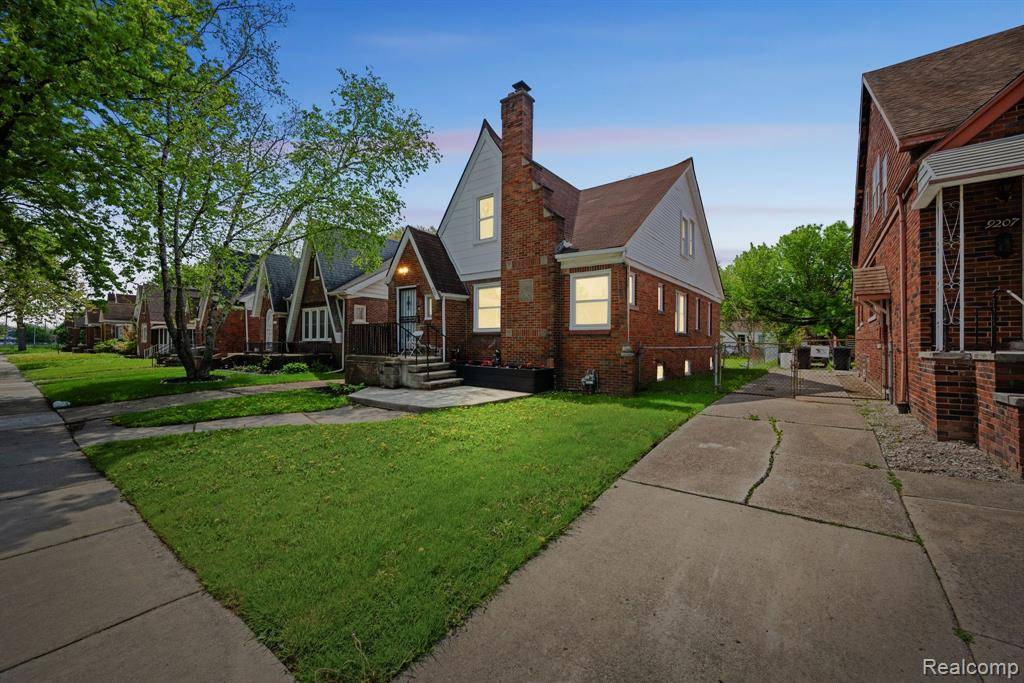$175,000
$200,000
12.5%For more information regarding the value of a property, please contact us for a free consultation.
9201 BOLEYN Street Detroit, MI 48224
3 Beds
2.5 Baths
1,476 SqFt
Key Details
Sold Price $175,000
Property Type Single Family Home
Sub Type Colonial
Listing Status Sold
Purchase Type For Sale
Square Footage 1,476 sqft
Price per Sqft $118
Subdivision Yorkshire Woods No 1 (Plats )
MLS Listing ID 20250030064
Sold Date 07/11/25
Style Colonial
Bedrooms 3
Full Baths 2
Half Baths 1
HOA Y/N no
Year Built 1930
Annual Tax Amount $1,103
Lot Size 4,356 Sqft
Acres 0.1
Lot Dimensions 40.00 x 111.00
Property Sub-Type Colonial
Source Realcomp II Ltd
Property Description
Welcome to a beautifully renovated brick home offering modern upgrades while preserving Detroit's timeless charm. This spacious home features 3bdrms, 2 1/2 baths. a stunning master suite ensuite on the upper level. The private master provides a personal retreat, complete with a luxurious full bathroom featuring double vanity sinks, a standalone shower, soaking tub w/black matte fixtures, recessed lighting, a dedicated office/nursery and a large walk-in closet!
The main floor has a completely renovated kitchen showcasing a large granite bar that opens into the dining room, perfect for entertaining. The living room is bright and welcoming with a fireplace for cozying up in the cold Michigan weather. Side windows that open for a fresh breeze. A newly renovated full bathroom. The bedrooms are all carpeted with ceiling fans and brand-new windows throughout bringing in lots of natural light. The basement adds even more entertaining space! it has a bar a charming bookcase along with a sizeable 1/2 bath.
Step outside to enjoy a large, fenced backyard great for a garden or just gathering with family and friends. Also, a ring camera system including ring doorbell
New Stainless-steel appliances upon closing on this gorgeous property. Schedule your private tour today and make the beautiful home yours!
Location
State MI
County Wayne
Area Det Con-Mors/Grat. Hstn/7 Mack
Direction NW of Whittier
Rooms
Basement Partially Finished
Interior
Heating Forced Air
Fireplace no
Heat Source Natural Gas
Exterior
Garage Description No Garage
Road Frontage Paved
Garage no
Private Pool No
Building
Foundation Basement
Sewer Public Sewer (Sewer-Sanitary)
Water Public (Municipal)
Architectural Style Colonial
Warranty No
Level or Stories 2 Story
Structure Type Brick
Schools
School District Detroit
Others
Tax ID W21I074787S
Ownership Short Sale - No,Private Owned
Assessment Amount $250
Acceptable Financing Cash, Conventional, FHA
Listing Terms Cash, Conventional, FHA
Financing Cash,Conventional,FHA
Read Less
Want to know what your home might be worth? Contact us for a FREE valuation!

Our team is ready to help you sell your home for the highest possible price ASAP

©2025 Realcomp II Ltd. Shareholders
Bought with RE/MAX City Centre

