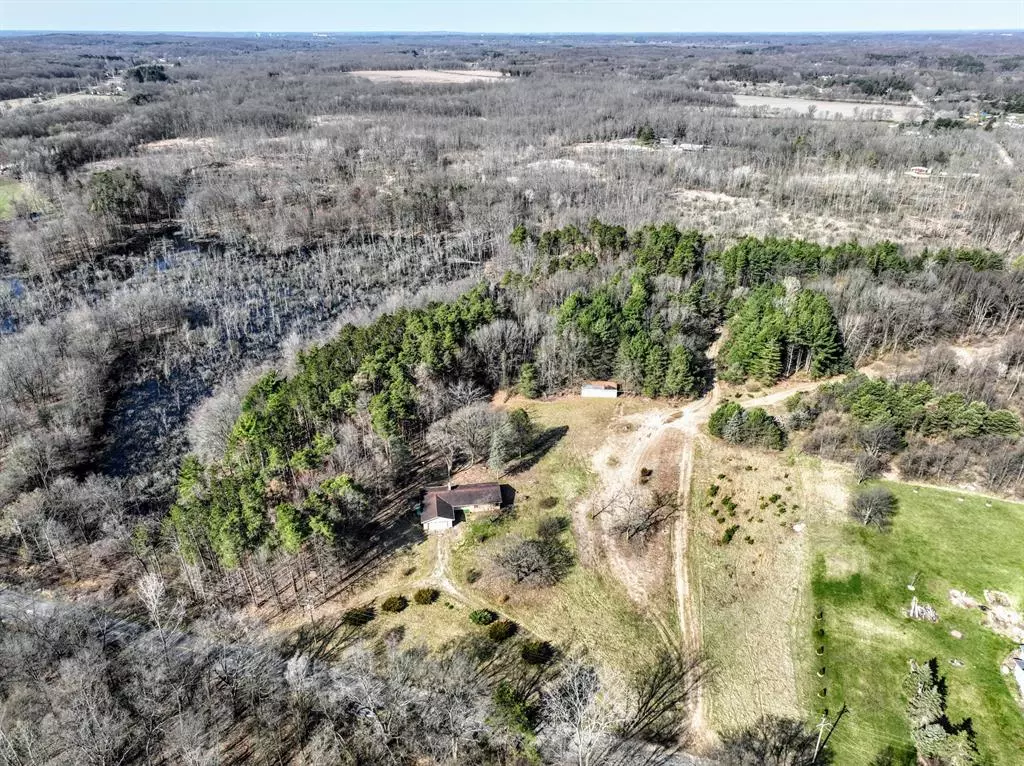$425,000
$475,000
10.5%For more information regarding the value of a property, please contact us for a free consultation.
21871 12 1/2 Mile Rd Battle Creek, MI 49014
3 Beds
1.5 Baths
1,600 SqFt
Key Details
Sold Price $425,000
Property Type Single Family Home
Sub Type Ranch
Listing Status Sold
Purchase Type For Sale
Square Footage 1,600 sqft
Price per Sqft $265
MLS Listing ID 68024019363
Sold Date 09/30/24
Style Ranch
Bedrooms 3
Full Baths 1
Half Baths 1
HOA Y/N no
Originating Board St. Joseph County Association of REALTORS®
Year Built 1965
Annual Tax Amount $4,972
Lot Size 90.000 Acres
Acres 90.0
Lot Dimensions Irregular
Property Description
A diverse habitat loaded with wildlife, adjacent to the Battle Creek River Valley and featuring nearly one and a half miles of trails winding throughout the rolling topography of this Calhoun County retreat. Whitetail Deer, turkeys, waterfowl, and small game are abundant on this parcel and adjacent large acreage parcels. Nestled in the pines and adjacent to one of two road frontages of the property is the ranch-style home with two two-car garages. The property is being sold in an as-is condition and is a blank slate for its next chapter. The current owner has completed a full canopy release of the timbered acres, allowing sunlight to the forest floor and will thicken the undercover substantially over the next few years.With that is the opportunity to manage the landscape, add food plots, manicure trails, and make this your own! The timber consists of Pines, Oak, Maple, and other mixed hardwoods, and the terrain includes rolling timber, evergreen thickets, wetland security cover, and a low-lying pond. This property has the potential to be a forever home, hobby farm, hunting camp, or a great investment property!
Location
State MI
County Calhoun
Area Convis Twp
Direction From Battle Creek take Verona Road east to Bellevue Rd, then north to 12 1/2 Mile Rd, then left 1/4 Mile. 21871 12 1/2 Mile Rd Battle Creek, MI 49014
Rooms
Kitchen Microwave
Interior
Interior Features Laundry Facility
Heating Forced Air
Fireplaces Type Natural
Fireplace yes
Appliance Microwave
Heat Source Oil
Laundry 1
Exterior
Garage Door Opener, Attached
Waterfront no
Roof Type Shingle
Porch Patio
Road Frontage Paved
Garage yes
Building
Lot Description Farm, Hilly-Ravine, Level, Wooded, Wetland/Swamp
Foundation Basement
Sewer Septic Tank (Existing)
Water Well (Existing)
Architectural Style Ranch
Level or Stories 1 Story
Structure Type Aluminum,Brick
Schools
School District Bellevue
Others
Tax ID 0818102100
Acceptable Financing Cash, Conventional
Listing Terms Cash, Conventional
Financing Cash,Conventional
Read Less
Want to know what your home might be worth? Contact us for a FREE valuation!

Our team is ready to help you sell your home for the highest possible price ASAP

©2024 Realcomp II Ltd. Shareholders
Bought with RE/MAX Perrett Associates


