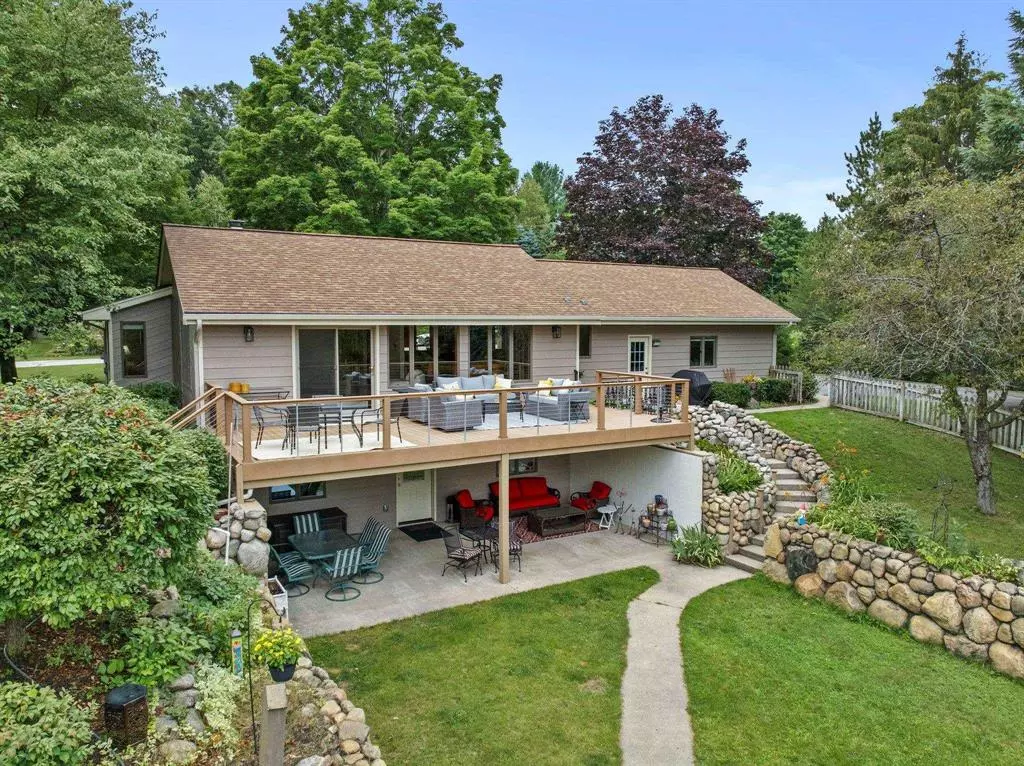$620,000
$609,000
1.8%For more information regarding the value of a property, please contact us for a free consultation.
1850 Dracka Road Traverse City, MI 49685
4 Beds
3 Baths
1,384 SqFt
Key Details
Sold Price $620,000
Property Type Single Family Home
Sub Type Ranch
Listing Status Sold
Purchase Type For Sale
Square Footage 1,384 sqft
Price per Sqft $447
MLS Listing ID 78080048780
Sold Date 08/30/24
Style Ranch
Bedrooms 4
Full Baths 3
HOA Y/N no
Originating Board Aspire North REALTORS®
Year Built 1985
Lot Size 5.220 Acres
Acres 5.22
Lot Dimensions 300x710
Property Description
Welcome to this beautiful 4 bedroom 3 bathroom home situated on over 5 acres of gorgeous open and wooded land. Upon arriving you are greeted by immaculate landscaping that flows into the fenced in yard. Enjoy beautiful summer days spent lounging on the newly updated deck or working on your green thumb in the designated garden area. The spacious kitchen flows into the dining and living room with an open concept floor plan and natural light flooding in from all the windows. The main floor features the master bedroom and bathroom and 2 other bedrooms. Walk down to the lower level which is perfect for guests with an additional living space and a kitchenette. In the lower level you will find the 4th bedroom and another full bathroom. Walk out from the sliding glass door onto the lower patio area which is covered by the deck, this makes an amazing space to lounge with friends on hot summer days. In the garage you will find a great built in storage area with barn doors and a garden storage area! This property also has a large pole barn private and detached from the home, perfect for extra storage. You don't want to miss this opportunity!
Location
State MI
County Grand Traverse
Area Garfield Twp
Rooms
Basement Finished, Walkout Access
Kitchen Dishwasher, Dryer, Microwave, Oven, Range/Stove, Refrigerator, Washer
Interior
Heating Forced Air
Cooling Ceiling Fan(s), Central Air
Fireplaces Type Gas
Fireplace yes
Appliance Dishwasher, Dryer, Microwave, Oven, Range/Stove, Refrigerator, Washer
Heat Source Natural Gas
Exterior
Exterior Feature Fenced
Garage Door Opener, Attached
Garage Description 2 Car
Waterfront no
Porch Deck, Patio
Garage yes
Building
Lot Description Wooded, Sprinkler(s), Hilly-Ravine
Foundation Basement
Sewer Septic Tank (Existing)
Water Well (Existing)
Architectural Style Ranch
Level or Stories 1 Story
Structure Type Vinyl
Schools
School District Traverse City
Others
Tax ID 0502702010
Ownership Private Owned
Acceptable Financing Cash, Conventional
Listing Terms Cash, Conventional
Financing Cash,Conventional
Read Less
Want to know what your home might be worth? Contact us for a FREE valuation!

Our team is ready to help you sell your home for the highest possible price ASAP

©2024 Realcomp II Ltd. Shareholders
Bought with REO-Cadillac-233028


