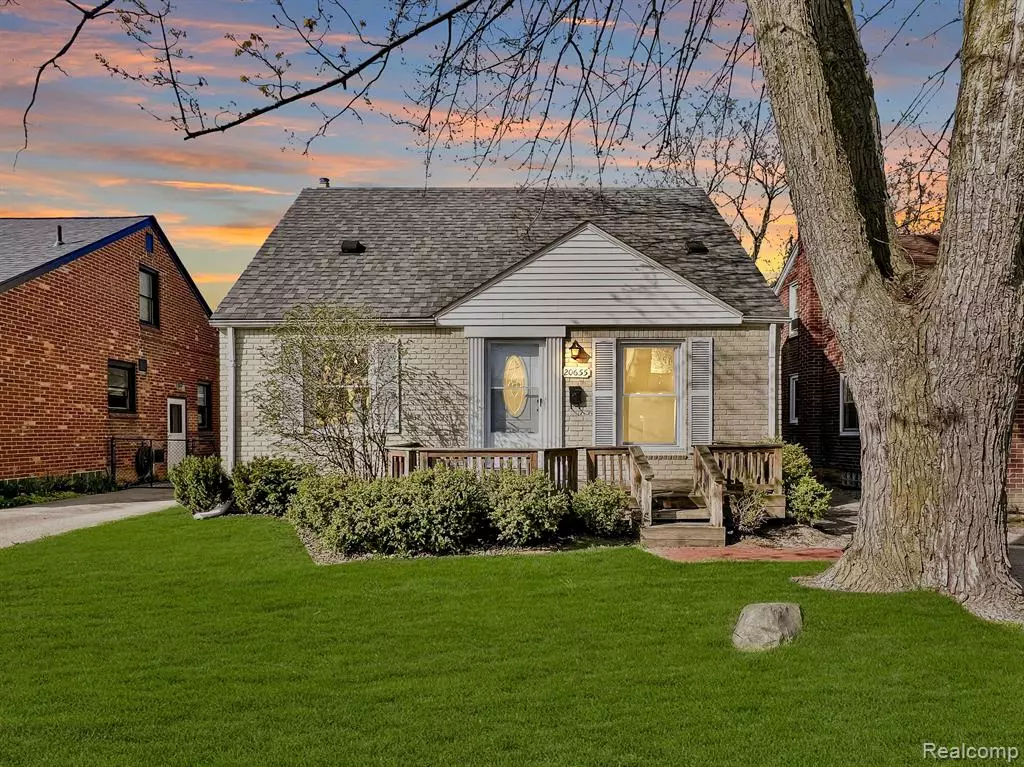$183,000
$175,000
4.6%For more information regarding the value of a property, please contact us for a free consultation.
20655 FLEETWOOD Drive Harper Woods, MI 48225
3 Beds
1 Bath
1,145 SqFt
Key Details
Sold Price $183,000
Property Type Single Family Home
Sub Type Bungalow
Listing Status Sold
Purchase Type For Sale
Square Footage 1,145 sqft
Price per Sqft $159
Subdivision Aj Scully E. Superhghway Sub - H. Wds
MLS Listing ID 20240024751
Sold Date 08/23/24
Style Bungalow
Bedrooms 3
Full Baths 1
HOA Y/N no
Originating Board Realcomp II Ltd
Year Built 1948
Annual Tax Amount $4,399
Lot Size 5,227 Sqft
Acres 0.12
Lot Dimensions 40.00 x 132.10
Property Description
Back on market - previous buyer's mortgage underwriter could not clear one final condition prior to closing. House sitter on site! Seller will install furnace, A/C, water heater, and all appliances prior to closing! Charming 3 bed, 1 bath brick bungalow in the Grosse Pointe Public School District! This one checks all the boxes and is move-in ready: nice curb appeal, refinished hardwood floors, new flooring in kitchen and bathroom, new carpet upstairs, updated kitchen and bathroom, fresh paint throughout. Finished basement with high ceilings, glass block windows, new flooring, separate laundry and storage rooms. New 22'x22' garage in 1985. Fenced-in backyard. Tasteful landscaping front and back. Sit on your front porch under the shade of the mature tree in the front yard, and take pride in the joy of homeownership in a great school district for less than the cost of rent! Property taxes are currently in a non-homestead status and will likely be lower for an owner-occupant who files PRE to claim homestead.
Location
State MI
County Wayne
Area Harper Woods
Direction 20655 Fleetwood Dr, Harper Woods, MI 48225
Rooms
Basement Interior Entry (Interior Access), Partially Finished
Kitchen Free-Standing Electric Oven, Free-Standing Electric Range, Free-Standing Freezer, Free-Standing Refrigerator, Range Hood
Interior
Interior Features Furnished - No
Hot Water Natural Gas
Heating Forced Air
Cooling Ceiling Fan(s), Central Air
Fireplace no
Appliance Free-Standing Electric Oven, Free-Standing Electric Range, Free-Standing Freezer, Free-Standing Refrigerator, Range Hood
Heat Source Natural Gas
Laundry 1
Exterior
Exterior Feature Fenced
Garage Electricity, Door Opener, Detached
Garage Description 2 Car, 2.5 Car
Fence Back Yard, Fenced, Fence Allowed
Waterfront no
Roof Type Asphalt
Porch Porch
Road Frontage Paved, Pub. Sidewalk
Garage yes
Building
Foundation Basement
Sewer Public Sewer (Sewer-Sanitary)
Water Public (Municipal)
Architectural Style Bungalow
Warranty No
Level or Stories 1 1/2 Story
Structure Type Brick
Schools
School District Grosse Pointe
Others
Pets Allowed Cats OK, Dogs OK, Yes
Tax ID 42010011047000
Ownership Short Sale - No,Private Owned
Acceptable Financing Cash, Conventional, FHA, FHA 203K, Trade/Exchange, VA, Warranty Deed
Rebuilt Year 2018
Listing Terms Cash, Conventional, FHA, FHA 203K, Trade/Exchange, VA, Warranty Deed
Financing Cash,Conventional,FHA,FHA 203K,Trade/Exchange,VA,Warranty Deed
Read Less
Want to know what your home might be worth? Contact us for a FREE valuation!

Our team is ready to help you sell your home for the highest possible price ASAP

©2024 Realcomp II Ltd. Shareholders
Bought with Front Page Properties


