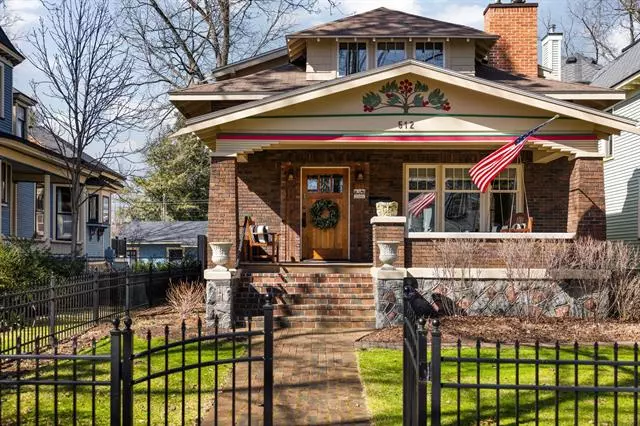$1,575,000
$1,690,000
6.8%For more information regarding the value of a property, please contact us for a free consultation.
512 Sixth Street Traverse City, MI 49684
4 Beds
3.5 Baths
4,369 SqFt
Key Details
Sold Price $1,575,000
Property Type Single Family Home
Sub Type Craftsman
Listing Status Sold
Purchase Type For Sale
Square Footage 4,369 sqft
Price per Sqft $360
Subdivision Hannah Lay 5Th Addition
MLS Listing ID 78080016354
Sold Date 07/02/24
Style Craftsman
Bedrooms 4
Full Baths 3
Half Baths 1
HOA Y/N no
Originating Board Aspire North REALTORS®
Year Built 1923
Annual Tax Amount $13,117
Lot Size 6,534 Sqft
Acres 0.15
Lot Dimensions IRREG
Property Description
This historic 4 bed/3.5 bath Victorian masterpiece seamlessly blends period craftsmanship with premium modern updates and finishes throughout. Nestled alongside the iconic brick of Sixth Street, features include a welcoming foyer, elegant living room with gas fireplace, heated wood flooring, formal dining room, and island kitchen with quartz countertops and high-end appliances. The upper levels offer a family room with a second gas fireplace, 3 guest bedrooms, and a spacious primary suite with walk-in closets, an office, and a spa-like bathroom. The lower level boasts a family/recreation room, laundry, and a sizable home gym. The beautiful living spaces continue outdoors into the private and fenced yard featuring an expansive lanai. This home is protected by a home security system while an attached garage safeguards your vehicles. Enjoy all of this and more from an ideal, walkable location mere minutes from West Bay beaches, TART Trail, and all of downtown Traverse Citys premium dining, shopping, & entertainment!
Location
State MI
County Grand Traverse
Area Traverse City
Rooms
Basement Daylight, Finished, Interior Entry (Interior Access)
Kitchen Dishwasher, Dryer, Microwave, Oven, Range/Stove, Refrigerator, Washer
Interior
Interior Features Other, Egress Window(s)
Hot Water Natural Gas
Heating Hot Water, Other
Cooling Central Air
Fireplaces Type Gas
Fireplace yes
Appliance Dishwasher, Dryer, Microwave, Oven, Range/Stove, Refrigerator, Washer
Heat Source Natural Gas
Exterior
Exterior Feature Fenced
Garage Door Opener, Attached
Garage Description 2 Car
Waterfront no
Porch Patio, Porch
Garage yes
Building
Foundation Basement
Sewer Shared Septic (Common)
Water Public (Municipal)
Architectural Style Craftsman
Structure Type Brick,Block/Concrete/Masonry,Wood
Schools
School District Traverse City
Others
Tax ID 285163812300
Ownership Private Owned
Acceptable Financing Cash, Conventional
Listing Terms Cash, Conventional
Financing Cash,Conventional
Read Less
Want to know what your home might be worth? Contact us for a FREE valuation!

Our team is ready to help you sell your home for the highest possible price ASAP

©2024 Realcomp II Ltd. Shareholders
Bought with Century 21 Northland


