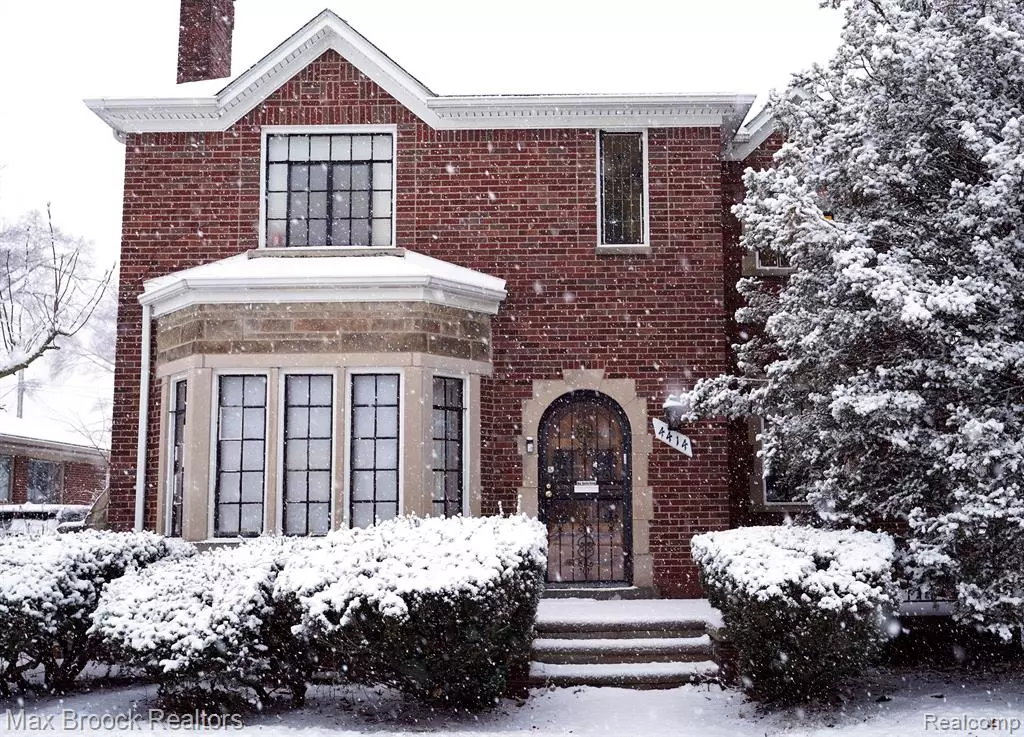$230,000
$230,000
For more information regarding the value of a property, please contact us for a free consultation.
4414 W OUTER Drive Detroit, MI 48221
3 Beds
1.5 Baths
2,391 SqFt
Key Details
Sold Price $230,000
Property Type Single Family Home
Sub Type Colonial
Listing Status Sold
Purchase Type For Sale
Square Footage 2,391 sqft
Price per Sqft $96
Subdivision Blenheim Forest Sub (Plats)
MLS Listing ID 20240010670
Sold Date 06/26/24
Style Colonial
Bedrooms 3
Full Baths 1
Half Baths 1
Construction Status Platted Sub.
HOA Y/N no
Originating Board Realcomp II Ltd
Year Built 1941
Annual Tax Amount $71
Lot Size 7,840 Sqft
Acres 0.18
Lot Dimensions 51.00 x 150.00
Property Description
SALE OF PROPERTY IS SUBJECT TO WAYNE COUNTY PROBATE APPROVAL.
This English Tudor home has all the features you want. Large, elegant rooms with many original architectural features. Original doors throughout, large bay windows, dental moulding in living and dining rooms, black marble fire place surround, hard wood floors throughout, original doors and hardware, wrought iron railings, as well as original stained glass windows. A 324SF family room means lots and family and friends can be comfortable when you throw large parties. The family room door-wall leads to a fenced back yard for barbecues and lawn games. Need a home office? The library awaits your personal touches. Bed rooms are generous in size and have hardwood floors under carpets. Upstairs has a cedar closet and original tiled bath. Catch the cool breezes on the upper level balcony for morning tea. Minutes away from some of Detroit’s best restaurants, shopping and entertainment on Livernois' Avenue of Fashion as well as easy access to major freeways. Home Warranty Offered.
Location
State MI
County Wayne
Area Det 6-8 Grfld-Dequindre
Direction From the Lodge, go east on Vassar. Continue until Vassar turns into Outer Drive. House is on Northwest corner of Outer Drive and Manor.
Rooms
Basement Partially Finished
Kitchen Built-In Electric Oven, Dishwasher, Disposal, Exhaust Fan, Free-Standing Gas Range, Free-Standing Refrigerator, Microwave
Interior
Interior Features 100 Amp Service, Cable Available, Other, High Spd Internet Avail
Hot Water Natural Gas
Heating Forced Air
Cooling Ceiling Fan(s), Central Air
Fireplace yes
Appliance Built-In Electric Oven, Dishwasher, Disposal, Exhaust Fan, Free-Standing Gas Range, Free-Standing Refrigerator, Microwave
Heat Source Natural Gas
Laundry 1
Exterior
Exterior Feature Chimney Cap(s), Lighting, Fenced
Garage Detached
Garage Description 2 Car
Fence Back Yard
Waterfront no
Roof Type Asphalt
Porch Balcony
Road Frontage Paved, Pub. Sidewalk
Garage yes
Building
Lot Description Corner Lot
Foundation Basement
Sewer Public Sewer (Sewer-Sanitary)
Water Public (Municipal)
Architectural Style Colonial
Warranty Yes
Level or Stories 2 Story
Structure Type Brick
Construction Status Platted Sub.
Schools
School District Detroit
Others
Tax ID W16I008974S
Ownership Short Sale - No,Private Owned
Acceptable Financing Cash, Conventional
Rebuilt Year 1980
Listing Terms Cash, Conventional
Financing Cash,Conventional
Read Less
Want to know what your home might be worth? Contact us for a FREE valuation!

Our team is ready to help you sell your home for the highest possible price ASAP

©2024 Realcomp II Ltd. Shareholders
Bought with Arterra Realty Michigan LLC


