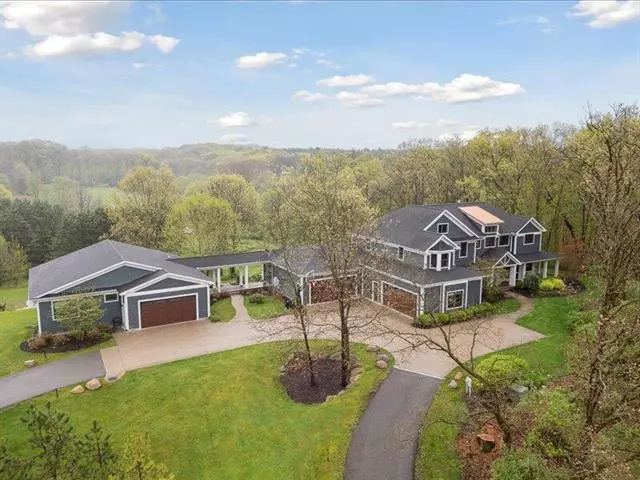$2,400,000
$2,300,000
4.3%For more information regarding the value of a property, please contact us for a free consultation.
1550 Parnell Avenue Ada, MI 49301
5 Beds
5.5 Baths
4,161 SqFt
Key Details
Sold Price $2,400,000
Property Type Single Family Home
Sub Type Traditional
Listing Status Sold
Purchase Type For Sale
Square Footage 4,161 sqft
Price per Sqft $576
MLS Listing ID 65024022520
Sold Date 06/12/24
Style Traditional
Bedrooms 5
Full Baths 5
Half Baths 1
HOA Y/N no
Originating Board Greater Regional Alliance of REALTORS®
Year Built 2013
Annual Tax Amount $19,776
Lot Size 34.570 Acres
Acres 34.57
Lot Dimensions 92xIrr
Property Description
Come see this stunner of a custom-built former Parade Home situated on 34 acres. This home has been thoughtfully updated with the perfect combination of class, comfort, beauty & luxurious finishes. Coming in the front door you're greeted with an open floor plan, gourmet chef's kitchen/pantry, striking 2-story stone fireplace and the most serene views with rollin hills. The lower level is an entertainer's dream with wet bar, custom home gym, bunk room, gaming area. 2 changing stalls lead to the outdoor space with all of the amenities: in-ground saltwater pool, stocked pond, natural stone hot tub, and barrel sauna, trails & more! Connected but completely separate is a 1300 sqft guest home w/2 bedrooms, full zero-entry bath, kitchen, laundry, unfinished lower level & garage. Tour today!exploration. Additionally, a separate 1300 sqft guest home awaits, complete with two charming bedrooms, a luxurious full zero-entry bath, a well-equipped kitchen, convenient laundry facilities, an unfinished lower level, and a spacious garage. The property also has many fruit trees for those wanting to expand their green thumb!
Don't miss the opportunity to tour this exceptional property and experience luxury living. Schedule your private tour today!
Location
State MI
County Kent
Area Lowell Twp
Direction Fulton ST SE to Settlewood, N to Parnell, N to 1550 Parnell
Rooms
Basement Walkout Access
Kitchen Dishwasher, Dryer, Freezer, Microwave, Oven, Range/Stove, Refrigerator, Washer, Bar Fridge
Interior
Interior Features Cable Available, Laundry Facility, Water Softener (owned), Wet Bar
Hot Water Electric
Heating Forced Air
Cooling Ceiling Fan(s), Central Air
Fireplace yes
Appliance Dishwasher, Dryer, Freezer, Microwave, Oven, Range/Stove, Refrigerator, Washer, Bar Fridge
Heat Source Geo-Thermal, LP Gas/Propane
Laundry 1
Exterior
Exterior Feature Spa/Hot-tub, Playground, Pool - Inground
Garage Door Opener, Attached
Garage Description 4 Car
Waterfront no
Waterfront Description Pond,Private Water Frontage,Lake/River Priv
Water Access Desc Dock Facilities
Roof Type Composition
Porch Deck, Patio, Porch
Road Frontage Paved
Garage yes
Private Pool 1
Building
Lot Description Hilly-Ravine, Wooded, Sprinkler(s)
Sewer Septic Tank (Existing)
Water Well (Existing)
Architectural Style Traditional
Level or Stories 2 Story
Structure Type Other
Schools
School District Lowell
Others
Tax ID 412005100038
Ownership Private Owned
Acceptable Financing Cash, Conventional
Listing Terms Cash, Conventional
Financing Cash,Conventional
Read Less
Want to know what your home might be worth? Contact us for a FREE valuation!

Our team is ready to help you sell your home for the highest possible price ASAP

©2024 Realcomp II Ltd. Shareholders
Bought with RE/MAX of Grand Rapids (Stndl)


