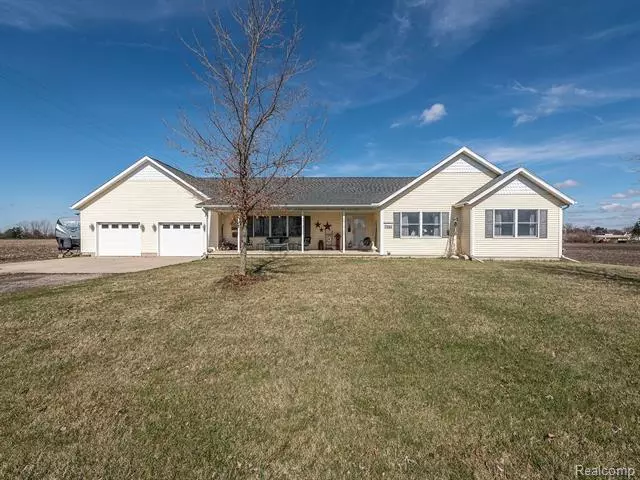$365,000
$349,900
4.3%For more information regarding the value of a property, please contact us for a free consultation.
7992 BLUEBUSH Road Maybee, MI 48159
4 Beds
2.5 Baths
2,250 SqFt
Key Details
Sold Price $365,000
Property Type Single Family Home
Sub Type Ranch
Listing Status Sold
Purchase Type For Sale
Square Footage 2,250 sqft
Price per Sqft $162
MLS Listing ID 20240016850
Sold Date 05/10/24
Style Ranch
Bedrooms 4
Full Baths 2
Half Baths 1
HOA Y/N no
Originating Board Realcomp II Ltd
Year Built 2007
Annual Tax Amount $2,796
Lot Size 0.570 Acres
Acres 0.57
Lot Dimensions 256 X 260
Property Description
Multiple offers received. Highest and best due by 3pm 3/25/24 -- THIS IS THE ONE!!!! Showing start 3/22/24 Gorgeous, custom ranch home on just over a half acre, lot has so much to offer. Enter the home through a huge, extra deep covered front porch designed for being able to sit on the porch with room for people to walk by. Inside the home you will find expansive hardwood floors flowing through the foyer and the kitchen. The kitchen features an island, stainless appliances, real wood cabinets, granite counters and tons of storage. Spacious light and bright living room has a gas fireplace and built in shelving. The enormous primary bedroom boasts two closets and large bathroom with lots of storage. The other bedrooms are all a great size with large closets (one is currently being used as a home office). First floor laundry and a half bath right off the garage provides so many conveniences. The garage is extra large with tons of storage including a loft above. Off the patio door there is a fun 12 X 24 Tiki bar perfect for entertaining. The interior of the home is ADA accessible. Newer hot water tank. Right on the border of the Dundee school district. Lot dimensions are approximate. Estate sale scheduled for 5/11/24 Seller is moving out of state. BATVD
Location
State MI
County Monroe
Area Maybee
Direction Bluebush to 7992
Rooms
Kitchen Dishwasher, Dryer, Free-Standing Gas Range, Free-Standing Refrigerator, Microwave, Stainless Steel Appliance(s), Washer
Interior
Hot Water Natural Gas
Heating Forced Air
Cooling Ceiling Fan(s), Central Air
Fireplaces Type Gas
Fireplace yes
Appliance Dishwasher, Dryer, Free-Standing Gas Range, Free-Standing Refrigerator, Microwave, Stainless Steel Appliance(s), Washer
Heat Source Natural Gas
Laundry 1
Exterior
Exterior Feature Awning/Overhang(s)
Garage Attached
Garage Description 2.5 Car
Waterfront no
Roof Type Asphalt
Accessibility Accessible Bedroom, Accessible Central Living Area, Accessible Common Area, Accessible Doors, Accessible Entrance, Accessible Full Bath, Accessible Hallway(s), Accessible Kitchen
Porch Porch - Covered, Patio, Porch, Patio - Covered
Road Frontage Paved
Garage yes
Building
Foundation Crawl
Sewer Public Sewer (Sewer-Sanitary)
Water Public (Municipal)
Architectural Style Ranch
Warranty No
Level or Stories 1 Story
Structure Type Vinyl
Schools
School District Monroe
Others
Pets Allowed Cats OK, Dogs OK
Tax ID 584608003820
Ownership Short Sale - No,Private Owned
Acceptable Financing Cash, Conventional, FHA, VA
Listing Terms Cash, Conventional, FHA, VA
Financing Cash,Conventional,FHA,VA
Read Less
Want to know what your home might be worth? Contact us for a FREE valuation!

Our team is ready to help you sell your home for the highest possible price ASAP

©2024 Realcomp II Ltd. Shareholders
Bought with eXp Realty LLC in Monroe


