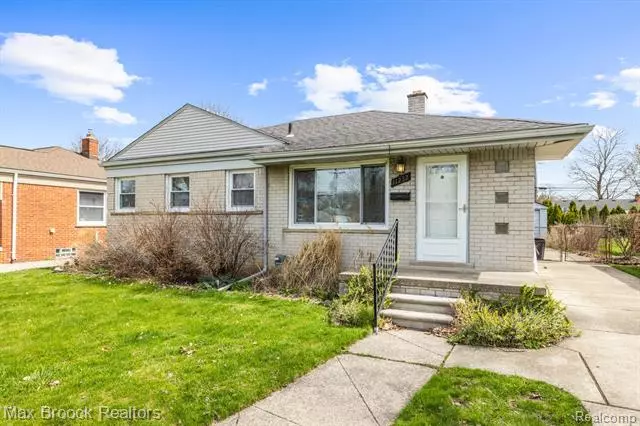$215,000
$205,000
4.9%For more information regarding the value of a property, please contact us for a free consultation.
11232 HARRISON Street Livonia, MI 48150
3 Beds
1 Bath
1,132 SqFt
Key Details
Sold Price $215,000
Property Type Single Family Home
Sub Type Ranch
Listing Status Sold
Purchase Type For Sale
Square Footage 1,132 sqft
Price per Sqft $189
Subdivision Thomas Elliot Sub
MLS Listing ID 20240023202
Sold Date 05/01/24
Style Ranch
Bedrooms 3
Full Baths 1
HOA Y/N no
Originating Board Realcomp II Ltd
Year Built 1952
Annual Tax Amount $2,081
Lot Size 7,405 Sqft
Acres 0.17
Lot Dimensions 50.00 x 147
Property Description
Nestled in a sought-after neighborhood, this Brick Ranch exudes charm and convenience. Its prime location grants easy access to an array of amenities including shops, restaurants, and parks. Easy access to I-96. Meticulously cared for, this inviting three-bedroom, one-bath eagerly awaits its new occupants. The seamless flow from the living room to the kitchen, complemented by an additional family room makes the home great for entertaining. A spacious basement presents endless opportunities. Outside, a fenced backyard and one-car garage offer both security and convenience. Hardwood floors beneath the carpet. Situated within the acclaimed Livonia School District, this home embodies comfort, functionality, and limitless potential.
Location
State MI
County Wayne
Area Livonia
Direction Middlebelt to East Plymouth Rd South on Harrison
Rooms
Basement Unfinished
Interior
Heating Forced Air
Fireplace no
Heat Source Natural Gas
Exterior
Exterior Feature Fenced
Garage Detached
Garage Description 1 Car
Fence Back Yard, Fenced
Waterfront no
Roof Type Asphalt
Road Frontage Paved
Garage yes
Building
Foundation Basement
Sewer Public Sewer (Sewer-Sanitary)
Water Public (Municipal)
Architectural Style Ranch
Warranty No
Level or Stories 1 Story
Structure Type Brick
Schools
School District Livonia
Others
Tax ID 46141030278000
Ownership Short Sale - No,Private Owned
Acceptable Financing Cash, Conventional, FHA, VA
Listing Terms Cash, Conventional, FHA, VA
Financing Cash,Conventional,FHA,VA
Read Less
Want to know what your home might be worth? Contact us for a FREE valuation!

Our team is ready to help you sell your home for the highest possible price ASAP

©2024 Realcomp II Ltd. Shareholders
Bought with RE/MAX Classic


