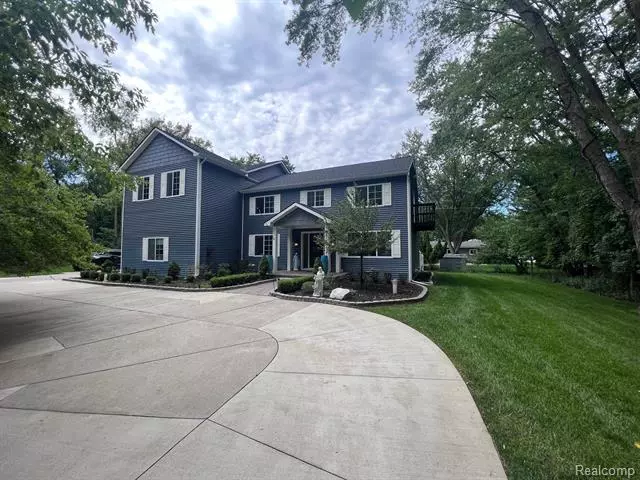$499,900
$499,900
For more information regarding the value of a property, please contact us for a free consultation.
6532 LOVELAND Street West Bloomfield, MI 48322
6 Beds
3.5 Baths
3,449 SqFt
Key Details
Sold Price $499,900
Property Type Single Family Home
Sub Type Colonial,Contemporary
Listing Status Sold
Purchase Type For Sale
Square Footage 3,449 sqft
Price per Sqft $144
Subdivision Pleasant Lake Highlands
MLS Listing ID 20230106128
Sold Date 03/21/24
Style Colonial,Contemporary
Bedrooms 6
Full Baths 3
Half Baths 1
HOA Y/N no
Originating Board Realcomp II Ltd
Year Built 1991
Annual Tax Amount $7,601
Lot Size 0.280 Acres
Acres 0.28
Lot Dimensions 100.00 x 120.00
Property Description
Welcome to this beautifully six bedroom remodeled gem. **Stunning Home with Over $100,000 in Upgrades!**. Stepping through the exquisite leaded front door into the welcoming foyer, you're instantly drawn to the lavish details of hardwood and ceramic flooring throughout. Perfect for pet lovers, the ceramic flooring ensures easy maintenance and lasting beauty. Every corner of this home radiates elegance, from the impeccable crown molding to the open iron spindle staircase. The bright kitchen boasts high-end granite counters, creating a heartwarming space for both casual breakfasts and gourmet dinners. An inviting family room comes alive with the cozy warmth of a gas fireplace, complemented by a mounted flat TV that remains for your enjoyment. The expansive master suite is a haven in itself with a spacious walk-in closet and an exclusive private balcony to enjoy those tranquil mornings or serene evenings. The second story offers the convenience of three full baths and a bonus room with a soaring vaulted ceiling, making it a versatile space for any need. The fully fenced backyard is a true oasis for both entertainers and those seeking solace. With a complete outside kitchen that is included, weekend BBQs and gatherings are a breeze. For those with a green thumb or simply enjoy the outdoors, the in-built sprinkler system ensures lush surroundings. Car enthusiasts or those needing additional storage will appreciate the 2-car garage, while golf aficionados will be thrilled to know of nearby golf courses. Moreover, lake access is readily available for weekend outings or daily tranquility. Nestled in a peaceful and quiet locale, this house is more than just a home; it's a lifestyle. The upgrades, spearheaded by the previous owners, not only reflect the love invested in the property but also promises a modern living experience. Don't miss out on this rare opportunity to own a piece of luxury, comfort, and convenience all in one. Schedule your showing today!
Location
State MI
County Oakland
Area West Bloomfield Twp
Direction SOUTH OF WALNUT LAKE, WEST OF DRAKE. ON LEYTONSTONE SOUTH OF WALNUT LAKE RD. THEN LEFT ON STANHOPE, RIGHT ON BROCKHURST, LEFT ON LOVELAND.
Rooms
Basement Unfinished
Kitchen Dishwasher, Disposal, Dryer, Free-Standing Gas Range, Free-Standing Refrigerator, Microwave, Stainless Steel Appliance(s), Washer
Interior
Interior Features De-Humidifier
Heating Forced Air
Fireplaces Type Gas
Fireplace yes
Appliance Dishwasher, Disposal, Dryer, Free-Standing Gas Range, Free-Standing Refrigerator, Microwave, Stainless Steel Appliance(s), Washer
Heat Source Natural Gas
Exterior
Exterior Feature Fenced
Garage Side Entrance, Carport, Electricity, Attached
Garage Description 2 Car
Fence Back Yard, Fenced
Waterfront no
Porch Balcony
Road Frontage Paved, Cul-De-Sac
Garage yes
Building
Lot Description Dead End Street
Foundation Slab, Basement
Sewer Public Sewer (Sewer-Sanitary)
Water Well (Existing)
Architectural Style Colonial, Contemporary
Warranty No
Level or Stories 2 Story
Structure Type Aluminum,Brick,Cedar
Schools
School District Walled Lake
Others
Tax ID 1829111044
Ownership Short Sale - No,Private Owned
Acceptable Financing Cash, Conventional, FHA, VA
Rebuilt Year 2020
Listing Terms Cash, Conventional, FHA, VA
Financing Cash,Conventional,FHA,VA
Read Less
Want to know what your home might be worth? Contact us for a FREE valuation!

Our team is ready to help you sell your home for the highest possible price ASAP

©2024 Realcomp II Ltd. Shareholders
Bought with Metropolitan Real Estate Group


