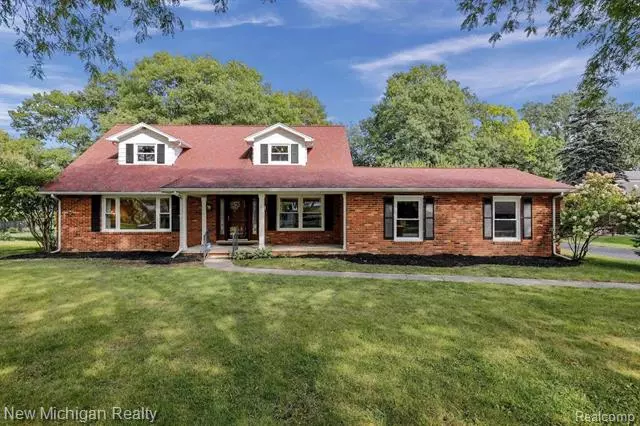$360,000
$369,000
2.4%For more information regarding the value of a property, please contact us for a free consultation.
1132 RIVERSIDE Drive Owosso, MI 48867
4 Beds
2.5 Baths
2,604 SqFt
Key Details
Sold Price $360,000
Property Type Single Family Home
Sub Type Cape Cod,Colonial,Traditional
Listing Status Sold
Purchase Type For Sale
Square Footage 2,604 sqft
Price per Sqft $138
Subdivision Riverside Heights Sub No 2
MLS Listing ID 20230074374
Sold Date 11/30/23
Style Cape Cod,Colonial,Traditional
Bedrooms 4
Full Baths 2
Half Baths 1
HOA Y/N no
Originating Board Realcomp II Ltd
Year Built 1975
Annual Tax Amount $3,918
Lot Size 0.590 Acres
Acres 0.59
Lot Dimensions 129x179x144x219
Property Description
HUGE Price Reduction! Riverfront!! This house would be an amazing place to call home. MOVE IN READY! Located on a quiet street in the Riverside Heights Subdivision at the end of a secluded cul-de-sac. An entertainers dream. Featuring 4 beds and 2.5 baths. 1st floor Master with 4 closets. The large Family Room and Living Room provide so much space for everyone. There is also a formal dining room. New Stainless Steel Kitchen Appliances with built in coffee bar and desk. There is lots of storage in this house. A door-wall leads from the Family Room to the large patio with AMAZING Inground Gunite Pool. New pool tile and Pool Equipment 2023. The Pool house has a great changing area too! Such a beautiful fenced back yard, overlooking the Shiawassee River. The lot feels huge. There is plenty of space for the kids and pets to play. The riverfront is a so pretty and also fun to fish, kayak, or enjoy the wildlife. Lots of updates: All new flooring throughout house. New Windows 2023. Laundry available on both the 1st floor and in the basement. Basement is clean and dry. All the work has been done. Move in ready! This house is not in a flood zone. Seller is related to the agent. BTAI
Location
State MI
County Shiawassee
Area Owosso
Direction Harding to Riverside
Rooms
Basement Unfinished
Interior
Interior Features Circuit Breakers, Other
Hot Water Natural Gas
Heating Forced Air
Cooling Central Air
Fireplaces Type Natural
Fireplace yes
Heat Source Natural Gas
Laundry 1
Exterior
Exterior Feature Fenced, Pool - Inground
Garage Side Entrance, Attached
Garage Description 2.5 Car
Fence Back Yard, Fenced
Waterfront yes
Waterfront Description River Front,Water Front
Roof Type Asphalt
Accessibility Accessible Full Bath
Porch Patio
Road Frontage Paved, Cul-De-Sac
Garage yes
Private Pool 1
Building
Foundation Basement
Sewer Public Sewer (Sewer-Sanitary)
Water Public (Municipal)
Architectural Style Cape Cod, Colonial, Traditional
Warranty No
Level or Stories 2 Story
Structure Type Aluminum,Brick
Schools
School District Owosso
Others
Tax ID 05052200000300
Ownership Short Sale - No,Private Owned
Acceptable Financing Cash, Conventional, FHA, USDA Loan (Rural Dev), VA
Rebuilt Year 2023
Listing Terms Cash, Conventional, FHA, USDA Loan (Rural Dev), VA
Financing Cash,Conventional,FHA,USDA Loan (Rural Dev),VA
Read Less
Want to know what your home might be worth? Contact us for a FREE valuation!

Our team is ready to help you sell your home for the highest possible price ASAP

©2024 Realcomp II Ltd. Shareholders
Bought with Keller Williams Realty Lansing-East


