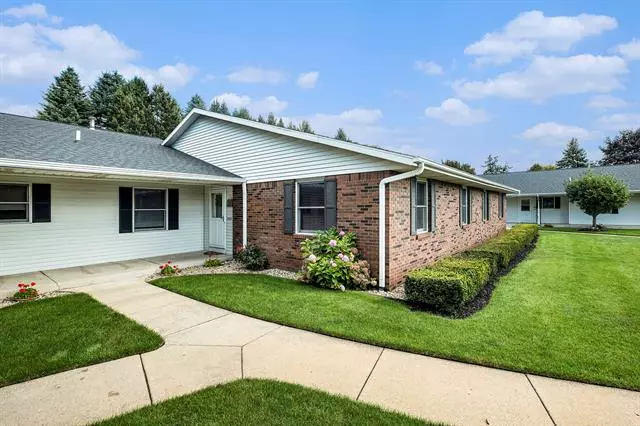$267,000
$274,900
2.9%For more information regarding the value of a property, please contact us for a free consultation.
2925 N Wentward Court Building: 0 129 Hudsonville, MI 49426
3 Beds
2.5 Baths
1,232 SqFt
Key Details
Sold Price $267,000
Property Type Condo
Sub Type Ranch
Listing Status Sold
Purchase Type For Sale
Square Footage 1,232 sqft
Price per Sqft $216
MLS Listing ID 65023134817
Sold Date 10/26/23
Style Ranch
Bedrooms 3
Full Baths 2
Half Baths 1
HOA Fees $235/mo
HOA Y/N yes
Originating Board Greater Regional Alliance of REALTORS®
Year Built 1996
Annual Tax Amount $2,771
Property Description
Beautiful and spacious three bedroom, three bath, ranch condo in Pinebrook Estates! Wonderful open floor plan with a master suite, second bedroom, half bath, laundry, kitchen, dining and living room all on the main level. Large kitchen with bar stool seating is perfect for entertaining! The dining room leads out to the deck with great views of trees and green space and no condos behind it. Daylight basement has a large rec room, third bedroom, full bath, and tons of storage space. This unit also comes with a two stall garage (end side) which provides extra storage space as well. Beautiful hard wood floors, large rooms, well cared for, enjoy care free living at it's finest! Open House Saturday 11:00-12:30
Location
State MI
County Ottawa
Area Georgetown Twp
Direction 28th to N Wentward, Building #7.
Rooms
Basement Daylight
Kitchen Dishwasher, Dryer, Microwave, Range/Stove, Refrigerator, Washer
Interior
Interior Features Cable Available, Humidifier
Hot Water Natural Gas
Heating Forced Air
Cooling Ceiling Fan(s)
Fireplace no
Appliance Dishwasher, Dryer, Microwave, Range/Stove, Refrigerator, Washer
Heat Source Natural Gas
Exterior
Exterior Feature Private Entry
Garage Door Opener, Detached
Garage Description 2 Car
Waterfront no
Accessibility Accessible Approach with Ramp, Accessible Doors, Accessible Entrance, Accessible Full Bath, Other Accessibility Features
Porch Deck
Road Frontage Private, Paved
Garage yes
Building
Lot Description Level, Sprinkler(s)
Sewer Public Sewer (Sewer-Sanitary)
Water Public (Municipal)
Architectural Style Ranch
Level or Stories 1 Story
Structure Type Brick,Vinyl
Schools
School District Hudsonville
Others
Pets Allowed No
Tax ID 701421349129
Acceptable Financing Cash, Conventional, FHA, VA
Listing Terms Cash, Conventional, FHA, VA
Financing Cash,Conventional,FHA,VA
Read Less
Want to know what your home might be worth? Contact us for a FREE valuation!

Our team is ready to help you sell your home for the highest possible price ASAP

©2024 Realcomp II Ltd. Shareholders
Bought with North South Realty Group


