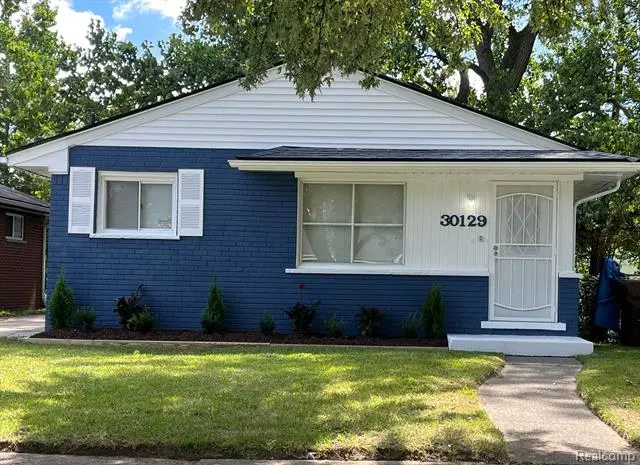$130,000
$125,000
4.0%For more information regarding the value of a property, please contact us for a free consultation.
30129 GLENWOOD Street Inkster, MI 48141
3 Beds
1 Bath
969 SqFt
Key Details
Sold Price $130,000
Property Type Single Family Home
Sub Type Ranch
Listing Status Sold
Purchase Type For Sale
Square Footage 969 sqft
Price per Sqft $134
Subdivision Grand View Gardens Sub No 2
MLS Listing ID 20230059584
Sold Date 10/04/23
Style Ranch
Bedrooms 3
Full Baths 1
HOA Y/N no
Originating Board Realcomp II Ltd
Year Built 1955
Annual Tax Amount $1,932
Lot Size 5,227 Sqft
Acres 0.12
Lot Dimensions 40.00 x 134.00
Property Description
Great Opportunity for First Time Home Buyer or Investor in Highly Desirable Grandview Sub! Well Maintained, 3 Bedroom Brick Ranch Features New Roof (2017), Newly Remodeled Kitchen & Bath, Brand New Paint & Carpet Throughout, New Hot Water Heater. Large Living Room with Separate Dining Area and Eat-In Kitchen. Oversized, 2.5 Car Detached Garage. Spacious Back Yard with Mature Trees for Added Privacy. This Charming Home is Turn Key & Move In Ready. Area Rents $1,300/mo. For Great ROI $$$ Centrally Located, Close to Schools, Shopping and Inkster Valley Golf Course. BATVAI Please use Shoe Booties at Front Door.
Location
State MI
County Wayne
Area Inkster
Direction S. of Cherry Hill / W of Middlebelt
Interior
Heating Forced Air
Fireplace no
Heat Source Natural Gas
Exterior
Garage Detached
Garage Description 2 Car
Waterfront no
Road Frontage Paved
Garage yes
Building
Foundation Crawl
Sewer Public Sewer (Sewer-Sanitary)
Water Public (Municipal), Water at Street
Architectural Style Ranch
Warranty No
Level or Stories 1 Story
Structure Type Brick
Schools
School District Wayne-Westland
Others
Tax ID 44002020739000
Ownership Bank Owned,Short Sale - No
Assessment Amount $725
Acceptable Financing Cash, Conventional, FHA, VA, Warranty Deed
Listing Terms Cash, Conventional, FHA, VA, Warranty Deed
Financing Cash,Conventional,FHA,VA,Warranty Deed
Read Less
Want to know what your home might be worth? Contact us for a FREE valuation!

Our team is ready to help you sell your home for the highest possible price ASAP

©2024 Realcomp II Ltd. Shareholders
Bought with RE/MAX Home Sale Services


