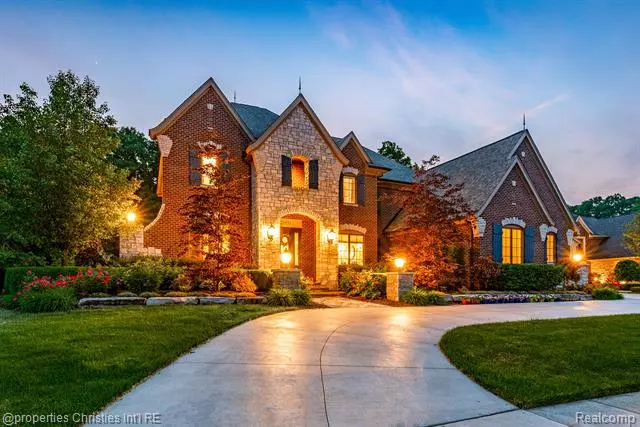$2,150,000
$2,250,000
4.4%For more information regarding the value of a property, please contact us for a free consultation.
21531 EQUESTRIAN Trail Northville, MI 48167
5 Beds
4.5 Baths
4,853 SqFt
Key Details
Sold Price $2,150,000
Property Type Single Family Home
Sub Type Colonial
Listing Status Sold
Purchase Type For Sale
Square Footage 4,853 sqft
Price per Sqft $443
Subdivision Maybury Park Estates
MLS Listing ID 20230047385
Sold Date 07/28/23
Style Colonial
Bedrooms 5
Full Baths 4
Half Baths 1
HOA Fees $70
HOA Y/N yes
Originating Board Realcomp II Ltd
Year Built 2013
Annual Tax Amount $18,338
Lot Size 0.640 Acres
Acres 0.64
Lot Dimensions 108x190x179x192
Property Description
Welcome to the elite of Maybury Estates! This Cranbrook Custom Homes built masterpiece sits on a premier site at the end of prestigious Equestrian Trail backing to all private views of protected woodlands. Enjoy the tranquil resort-like setting with a beautiful, covered lanai, large, tiered patio with built-in barbecue and firepit. The recently installed concrete circle driveway adds elegance to the entrance, complementing the large three-car garage. Inside, this true five-bedroom residence features all bedrooms on the second floor, offering privacy and convenience. The well-designed floor plan includes a private office, formal dining room, and an open-concept kitchen. The first-floor impresses with ten-foot ceilings and 8-foot doors, while the Great Room, kitchen, and hearth room showcase twelve-foot ceilings. The second floor hosts a spacious laundry room for added convenience. The master suite is a retreat of its own, featuring a two-way fireplace, a generously sized walk-in closet with built-in organizers, and a spacious master bath. The finished basement offers a rec room, kitchen/bar, full bath, and a craft room that can serve as an additional bedroom with an egress window.
Updates to this exceptional home include new Sherwin Williams interior paint, newer hardwood flooring throughout, and stunning quartz countertops in the kitchen. Extensive crown molding adds a touch of elegance throughout the interior. Experience the epitome of luxury living in this meticulously designed and updated home. Don't miss the opportunity to make it your own and enjoy a Proper lifestyle defined by sophistication and comfort.
Location
State MI
County Oakland
Area Novi
Direction North of 8 Mile Rd, West of Beck Rd.
Rooms
Basement Daylight, Finished, Interior Entry (Interior Access)
Kitchen Built-In Electric Oven, Dishwasher, Disposal, Dryer, Free-Standing Gas Oven, Microwave, Range Hood, Stainless Steel Appliance(s), Washer, Bar Fridge
Interior
Interior Features Central Vacuum, Other, High Spd Internet Avail, Humidifier, Programmable Thermostat, Security Alarm (owned), Sound System, Wet Bar
Hot Water Natural Gas
Heating Baseboard, Forced Air
Cooling Central Air
Fireplace yes
Appliance Built-In Electric Oven, Dishwasher, Disposal, Dryer, Free-Standing Gas Oven, Microwave, Range Hood, Stainless Steel Appliance(s), Washer, Bar Fridge
Heat Source Natural Gas
Laundry 1
Exterior
Exterior Feature BBQ Grill, Lighting
Garage Door Opener, Side Entrance, Attached
Garage Description 3 Car
Waterfront no
Roof Type Asphalt
Porch Porch - Covered, Patio, Porch, Terrace
Road Frontage Paved, Pub. Sidewalk
Garage yes
Building
Lot Description Irregular, Sprinkler(s), Wooded
Foundation Basement
Sewer Public Sewer (Sewer-Sanitary)
Water Public (Municipal)
Architectural Style Colonial
Warranty No
Level or Stories 2 Story
Structure Type Brick,Other
Schools
School District Northville
Others
Pets Allowed Yes
Tax ID 2232401091
Ownership Short Sale - No,Private Owned
Assessment Amount $138
Acceptable Financing Cash, Conventional
Rebuilt Year 2019
Listing Terms Cash, Conventional
Financing Cash,Conventional
Read Less
Want to know what your home might be worth? Contact us for a FREE valuation!

Our team is ready to help you sell your home for the highest possible price ASAP

©2024 Realcomp II Ltd. Shareholders
Bought with Coldwell Banker Realty-Northville


