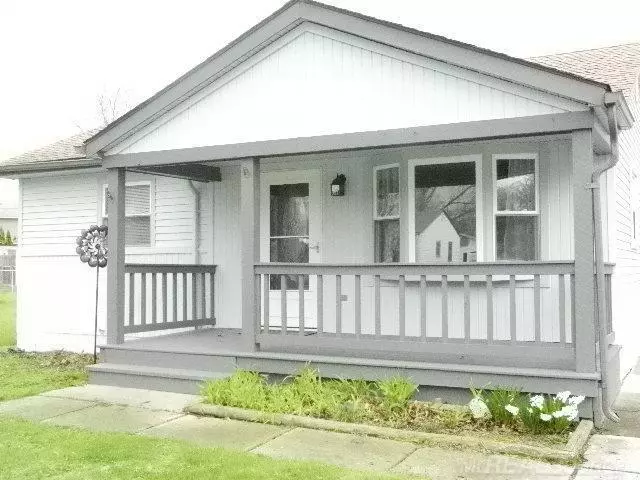$210,000
$207,900
1.0%For more information regarding the value of a property, please contact us for a free consultation.
50611 Walpole New Baltimore, MI 48051
2 Beds
1 Bath
1,112 SqFt
Key Details
Sold Price $210,000
Property Type Single Family Home
Sub Type Ranch
Listing Status Sold
Purchase Type For Sale
Square Footage 1,112 sqft
Price per Sqft $188
Subdivision Baltimore Bay Park
MLS Listing ID 58050108721
Sold Date 06/21/23
Style Ranch
Bedrooms 2
Full Baths 1
HOA Y/N no
Originating Board MiRealSource
Year Built 1940
Annual Tax Amount $1,892
Lot Size 5,227 Sqft
Acres 0.12
Lot Dimensions 50x100
Property Description
Comfortable Home is Move In Ready with a Spacious Open Floor Plan in Great Location 4 houses from Lake St Clair with Lake View & Lake Breeze. Easy walking distance to Green Street Tavern and 5 minute drive to Quaint Downtown New Baltimore with many shopping & dining options. About 15 minute drive to 23 Mile & I94 with abundance of shopping/dining options! This Comfortable Home is freshly painted inside & out with new carpet and vinyl flooring. Open Floor Plan with site lines through out living space. Kitchen has ample cupboards & storage space with New Glass Quartz countertops and breakfast bar with dining space in kitchen & separate dining L, plus all new stainless steel kitchen appliances included, fridge, stove & dishwasher! Some newer windows and ceiling fans in every room, all new 6 panel interior doors and new front door & self storing screens on new storm doors. Great workman's garage with separate electrical panel and garage door opener. Welcome to this Quiet Street with great front porch for relaxing & enjoying lake view and gentle breezes. Act Fast & this can be your New Home Sweet Home!!!
Location
State MI
County Macomb
Area New Baltimore
Rooms
Kitchen Dishwasher, Disposal, Dryer, Oven, Range/Stove, Refrigerator, Washer
Interior
Interior Features Other
Hot Water Natural Gas
Heating Forced Air
Cooling Ceiling Fan(s)
Fireplace no
Appliance Dishwasher, Disposal, Dryer, Oven, Range/Stove, Refrigerator, Washer
Heat Source Natural Gas
Exterior
Garage 2+ Assigned Spaces, Detached
Garage Description 2.5 Car
Waterfront no
Porch Porch
Garage yes
Building
Lot Description Water View
Foundation Crawl
Sewer Public Sewer (Sewer-Sanitary)
Water Public (Municipal)
Architectural Style Ranch
Level or Stories 1 Story
Structure Type Aluminum,Vinyl
Schools
School District Anchor Bay
Others
Tax ID 061518131029
Ownership Short Sale - No,Private Owned
Acceptable Financing Cash, Conventional, VA
Listing Terms Cash, Conventional, VA
Financing Cash,Conventional,VA
Read Less
Want to know what your home might be worth? Contact us for a FREE valuation!

Our team is ready to help you sell your home for the highest possible price ASAP

©2024 Realcomp II Ltd. Shareholders
Bought with Real Estate One-Sterling Heights


