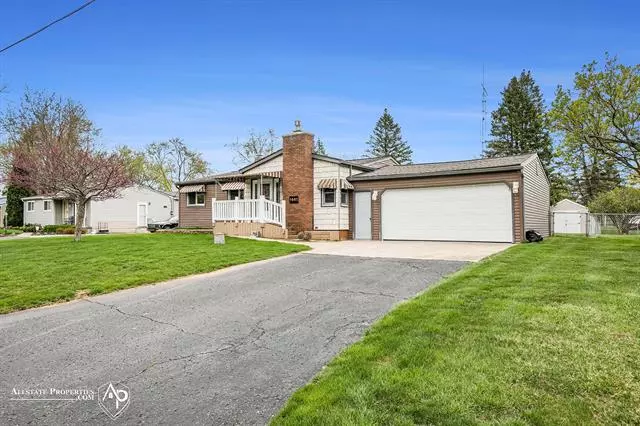$182,000
$178,750
1.8%For more information regarding the value of a property, please contact us for a free consultation.
1461 S Genevieve St. Burton, MI 48509
3 Beds
2 Baths
1,040 SqFt
Key Details
Sold Price $182,000
Property Type Single Family Home
Sub Type Ranch
Listing Status Sold
Purchase Type For Sale
Square Footage 1,040 sqft
Price per Sqft $175
Subdivision Seelys Sub
MLS Listing ID 5050106856
Sold Date 05/31/23
Style Ranch
Bedrooms 3
Full Baths 2
HOA Y/N no
Originating Board East Central Association of REALTORS®
Year Built 1966
Annual Tax Amount $1,817
Lot Size 10,890 Sqft
Acres 0.25
Lot Dimensions 75x145
Property Description
Please check this out! This home at 1461 Genevieve St. is just Simply Amazing! Sound Housing Construction from 1966. A nice fresh paint update with new Granite countertops and a beautiful back splash! Enjoy this 3 bedroom home or an option for 2 bedrooms and a first floor laundry. Beautiful hardwood floors and a Full House Generac Generator. Lots of space for entertaining with a 21x12 carpeted Florida Room and a 36x12 carpeted finished basement with bar area! Immediate possession! We're just waiting for you! The Seller was unable to do everything at the house but with a little help from the Buyers, they can wrap up the finishing touches and put their personal touch on this new renovated home!
Location
State MI
County Genesee
Area Burton
Rooms
Basement Partially Finished
Kitchen Dryer, Oven, Range/Stove, Refrigerator, Washer
Interior
Hot Water Natural Gas
Heating Forced Air
Cooling Central Air
Fireplaces Type Gas
Fireplace yes
Appliance Dryer, Oven, Range/Stove, Refrigerator, Washer
Heat Source Natural Gas
Exterior
Exterior Feature Fenced
Garage Electricity, Door Opener, Attached
Garage Description 2 Car
Waterfront no
Porch Porch
Garage yes
Building
Foundation Basement
Sewer Public Sewer (Sewer-Sanitary)
Water Well (Existing)
Architectural Style Ranch
Level or Stories 1 Story
Structure Type Vinyl
Schools
School District Bentley
Others
Tax ID 5913556042
Ownership Short Sale - No,Private Owned
Acceptable Financing Cash, Conventional, FHA, VA
Listing Terms Cash, Conventional, FHA, VA
Financing Cash,Conventional,FHA,VA
Read Less
Want to know what your home might be worth? Contact us for a FREE valuation!

Our team is ready to help you sell your home for the highest possible price ASAP

©2024 Realcomp II Ltd. Shareholders
Bought with Berkshire Hathaway HomeServices


