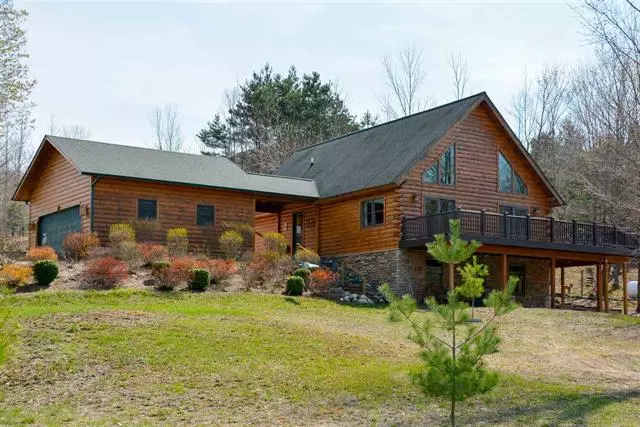$580,000
$580,000
For more information regarding the value of a property, please contact us for a free consultation.
11015 S Slope Drive Traverse City, MI 49684
3 Beds
2.5 Baths
2,100 SqFt
Key Details
Sold Price $580,000
Property Type Single Family Home
Listing Status Sold
Purchase Type For Sale
Square Footage 2,100 sqft
Price per Sqft $276
Subdivision Metes & Bounds
MLS Listing ID 78001206360
Sold Date 06/04/21
Bedrooms 3
Full Baths 2
Half Baths 1
HOA Y/N no
Originating Board Aspire North REALTORS®
Year Built 2004
Lot Size 5.000 Acres
Acres 5.0
Lot Dimensions 210x745x325x675
Property Description
Relax and revive in this quiet, inviting Northern Michigan log home. Settled into a hillside, experience breath-taking countryside vistas from the wrap around balcony, stone patio, or through the cathedral ceiling windows. Entertain in the spacious open-concept living, dining, and kitchen area. Solid-surface countertops, peninsula bar seating, and pantry featured in the kitchen. Plenty of space for a family or guests with bed and baths on each floor. Lower level has a walk-out rec room with home bar. Two detached garages with ample room for a workshop, vehicles, or toys. With ownership comes the option to participate in 750' of shared Timberlee Property Owners Association frontage on the south end of Lake Leelanau with clubhouse and options for boat mooring or lift. Dog beach, kayak storage, sandy beach, and lakeside recreation areas all surrounded by protected natural beauty. Only 8 miles from downtown Traverse City with plenty of nature activities only a short drive away!
Location
State MI
County Leelanau
Area Elmwood Twp
Rooms
Basement Daylight
Kitchen Dishwasher, Disposal, Dryer, Microwave, Oven, Range/Stove, Refrigerator, Washer
Interior
Interior Features Water Softener (owned), Other, Security Alarm, Egress Window(s)
Hot Water LP Gas/Propane
Heating Forced Air
Cooling Ceiling Fan(s)
Fireplace no
Appliance Dishwasher, Disposal, Dryer, Microwave, Oven, Range/Stove, Refrigerator, Washer
Heat Source Electric, LP Gas/Propane
Exterior
Garage Door Opener, Attached
Garage Description 2 Car
Waterfront yes
Waterfront Description Shared Water Frontage,Water Front,Lake/River Priv
Water Access Desc All Sports Lake
Porch Deck, Patio
Road Frontage Gravel
Garage yes
Building
Lot Description Corner Lot, Wooded, Hilly-Ravine
Foundation Basement
Sewer Septic Tank (Existing)
Water Public (Municipal)
Level or Stories 1 1/2 Story
Structure Type Log
Schools
School District Traverse City
Others
Pets Allowed Yes
Tax ID 00412400230
Ownership Private Owned
Acceptable Financing Cash, Conventional
Listing Terms Cash, Conventional
Financing Cash,Conventional
Read Less
Want to know what your home might be worth? Contact us for a FREE valuation!

Our team is ready to help you sell your home for the highest possible price ASAP

©2024 Realcomp II Ltd. Shareholders
Bought with NON-MLS MEMBER OFFICE


