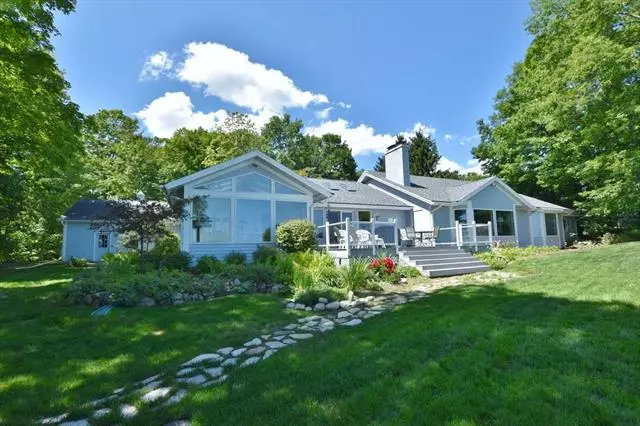$962,500
$994,900
3.3%For more information regarding the value of a property, please contact us for a free consultation.
3173 S Lee Point Road Suttons Bay, MI 49682
4 Beds
2.5 Baths
3,600 SqFt
Key Details
Sold Price $962,500
Property Type Single Family Home
Sub Type Ranch
Listing Status Sold
Purchase Type For Sale
Square Footage 3,600 sqft
Price per Sqft $267
Subdivision M&B
MLS Listing ID 78001197401
Sold Date 11/23/20
Style Ranch
Bedrooms 4
Full Baths 2
Half Baths 1
HOA Y/N no
Originating Board Aspire North REALTORS®
Year Built 1985
Lot Size 0.600 Acres
Acres 0.6
Lot Dimensions 150x168x151x182
Property Description
This quality built year-round 3,600 sq ft ranch home located on desirable Lee Point Peninsula offers wonderful sunrise views over Old Mission Peninsula from nearly every room of the home and is situated on a beautifully landscaped partially wooded lot with 150’ of private direct West Grand Traverse Bay frontage! Features include large living, dining, family rooms and kitchen areas, 4 main floor bedrooms, 3.5 recently remodeled baths, hardwood and ceramic tile flooring, vaulted ceilings, 9 skylights, 2 fireplaces, large waterside windows and patio doors providing expansive views, waterside studio/sunroom, a partial unfinished basement, Trex maintenance free decking, a 334+ sq ft covered front porch, 4+ car attached garage, back-up gas generator, security system, and much more! Exceptional low maintenance year-round or vacation home in a tranquil quiet location set far back from the county roadway on a shared private drive!
Location
State MI
County Leelanau
Area Bingham Twp
Rooms
Basement Interior Entry (Interior Access), Unfinished
Kitchen Dishwasher, Disposal, Dryer, Microwave, Refrigerator, Trash Compactor, Washer
Interior
Interior Features Other, Intercom, Security Alarm, Water Softener (owned)
Hot Water Natural Gas
Heating Baseboard, Forced Air
Cooling Attic Fan, Ceiling Fan(s), Central Air
Fireplaces Type Gas
Fireplace yes
Appliance Dishwasher, Disposal, Dryer, Microwave, Refrigerator, Trash Compactor, Washer
Heat Source Electric, Natural Gas
Exterior
Garage Door Opener, Heated, Attached
Garage Description 4 Car
Waterfront yes
Waterfront Description Water Front,Lake/River Priv
Water Access Desc All Sports Lake
Porch Deck, Porch
Road Frontage Gravel
Garage yes
Building
Lot Description Water View, Wooded, Sprinkler(s)
Foundation Basement, Crawl
Sewer Septic Tank (Existing)
Water Well (Existing)
Architectural Style Ranch
Level or Stories 1 Story
Structure Type Wood
Others
Tax ID 4500101100100
Ownership Private Owned
Acceptable Financing Cash, Conventional
Listing Terms Cash, Conventional
Financing Cash,Conventional
Read Less
Want to know what your home might be worth? Contact us for a FREE valuation!

Our team is ready to help you sell your home for the highest possible price ASAP

©2024 Realcomp II Ltd. Shareholders
Bought with All Non Member Activity


