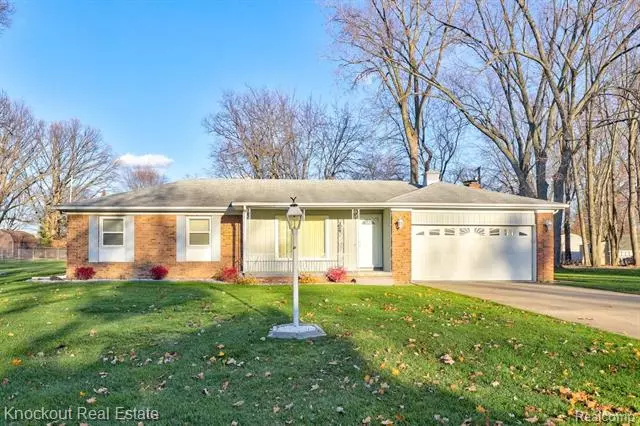$165,000
$164,000
0.6%For more information regarding the value of a property, please contact us for a free consultation.
6227 MCKENZIE Drive Flint, MI 48507
3 Beds
1.5 Baths
1,400 SqFt
Key Details
Sold Price $165,000
Property Type Single Family Home
Sub Type Ranch
Listing Status Sold
Purchase Type For Sale
Square Footage 1,400 sqft
Price per Sqft $117
Subdivision Random Acres No 2
MLS Listing ID 2210097547
Sold Date 12/15/21
Style Ranch
Bedrooms 3
Full Baths 1
Half Baths 1
HOA Y/N no
Originating Board Realcomp II Ltd
Year Built 1969
Annual Tax Amount $1,907
Lot Size 0.510 Acres
Acres 0.51
Lot Dimensions 116x169x153x162
Property Description
Well-maintained ranch with a location that is tough to beat! Just minutes from US-23 with access to Flint or south, this three bedroom, 1.5 bathroom ranch is primed with opportunity. The nice-sized lot gives incredible space for creating a massive snowman this winter, not to mention the activities you can do once the weather breaks. Inside, cozy up to the fireplace in the family room that overlooks the back yard and have additional living space with the living room on the front of the home. The kitchen is a dream if you have too many cooking trinkets or if you like the stack the cabinets, plus there's plenty of countertop space. The bedrooms are all nicely sized, including the master with direct access to the full bath. The furnace was installed in 2011 and the water heater is newer in 2020. If you've been scouring for a great home, this may be the one!
Location
State MI
County Genesee
Area Mundy Twp
Direction Take Torrey Rd to Hutchinson Ln. East on Hutchinson. South on McKenzie. Home on east side of road.
Rooms
Basement Unfinished
Kitchen Built-In Gas Range, Built-In Refrigerator, Dishwasher, Disposal, Dryer, Washer
Interior
Interior Features Cable Available, High Spd Internet Avail, Utility Smart Meter, Water Softener (owned)
Hot Water Natural Gas
Heating Forced Air
Cooling Central Air
Fireplaces Type Natural
Fireplace yes
Appliance Built-In Gas Range, Built-In Refrigerator, Dishwasher, Disposal, Dryer, Washer
Heat Source Natural Gas
Exterior
Exterior Feature Lighting
Garage Door Opener, Side Entrance, Attached
Garage Description 2 Car
Waterfront no
Roof Type Asphalt
Porch Porch - Covered, Deck, Porch
Road Frontage Paved
Garage yes
Building
Foundation Basement
Sewer Public Sewer (Sewer-Sanitary)
Water Well (Existing)
Architectural Style Ranch
Warranty No
Level or Stories 1 Story
Structure Type Aluminum,Brick
Schools
School District Carman-Ainsworth
Others
Pets Allowed Yes
Tax ID 1511502023
Ownership Short Sale - No,Private Owned
Acceptable Financing Cash, Conventional, FHA, VA
Listing Terms Cash, Conventional, FHA, VA
Financing Cash,Conventional,FHA,VA
Read Less
Want to know what your home might be worth? Contact us for a FREE valuation!

Our team is ready to help you sell your home for the highest possible price ASAP

©2024 Realcomp II Ltd. Shareholders
Bought with MBA Real Estate Services


