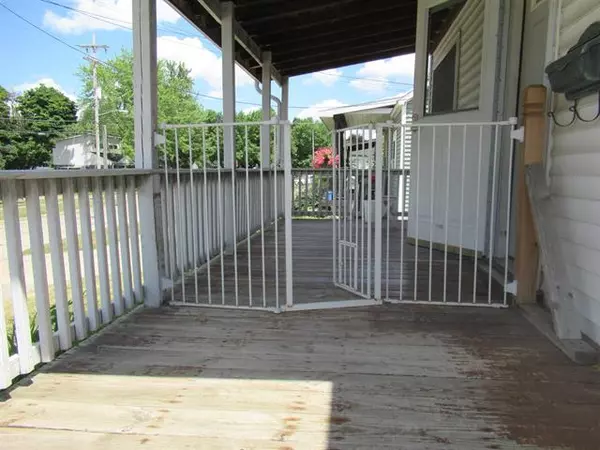$31,000
$37,900
18.2%For more information regarding the value of a property, please contact us for a free consultation.
3809 Larchmont Flint, MI 48532
2 Beds
1 Bath
782 SqFt
Key Details
Sold Price $31,000
Property Type Single Family Home
Sub Type Ranch
Listing Status Sold
Purchase Type For Sale
Square Footage 782 sqft
Price per Sqft $39
Subdivision Chevrolet Subdivision
MLS Listing ID 5050083235
Sold Date 08/05/22
Style Ranch
Bedrooms 2
Full Baths 1
Construction Status Platted Sub.
HOA Y/N no
Originating Board East Central Association of REALTORS
Year Built 1951
Annual Tax Amount $847
Lot Size 4,791 Sqft
Acres 0.11
Lot Dimensions 40x120
Property Description
Why rent when you can own this home cheaper! This ranch home features 2 bedrooms, basement, fenced yard, 1 car detached with lean to plus an extra garage as well. Some updating done metal roof, kitchen, bathroom. All appliances included. Call today for your private showing.
Location
State MI
County Genesee
Area Flint
Rooms
Other Rooms Kitchen
Basement Unfinished
Kitchen Dryer, Oven, Range/Stove, Refrigerator, Washer
Interior
Interior Features Other, High Spd Internet Avail, Air Purifier
Hot Water Natural Gas
Heating Forced Air
Cooling Ceiling Fan(s)
Fireplace no
Appliance Dryer, Oven, Range/Stove, Refrigerator, Washer
Heat Source Natural Gas
Exterior
Garage Description 1 Car
Waterfront no
Porch Patio, Porch
Road Frontage Paved
Garage yes
Building
Foundation Basement
Sewer Public Sewer (Sewer-Sanitary)
Water Public (Municipal)
Architectural Style Ranch
Level or Stories 1 Story
Structure Type Vinyl
Construction Status Platted Sub.
Schools
School District Flint
Others
Tax ID 4022282015
Ownership Short Sale - No,Private Owned
Acceptable Financing Cash, Conventional, FHA, VA
Listing Terms Cash, Conventional, FHA, VA
Financing Cash,Conventional,FHA,VA
Read Less
Want to know what your home might be worth? Contact us for a FREE valuation!

Our team is ready to help you sell your home for the highest possible price ASAP

©2024 Realcomp II Ltd. Shareholders
Bought with Expert Realty Solutions Inc






