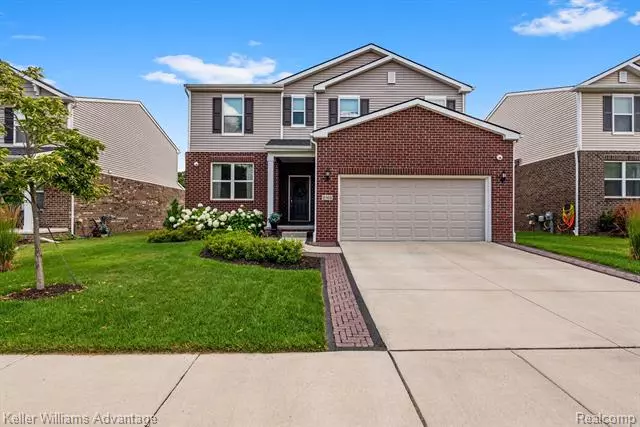$460,000
$450,000
2.2%For more information regarding the value of a property, please contact us for a free consultation.
8168 QUINCY Drive Westland, MI 48185
4 Beds
2.5 Baths
2,618 SqFt
Key Details
Sold Price $460,000
Property Type Single Family Home
Sub Type Colonial
Listing Status Sold
Purchase Type For Sale
Square Footage 2,618 sqft
Price per Sqft $175
Subdivision Wayne County Condo Sub Plan No 1086
MLS Listing ID 20221018232
Sold Date 08/04/22
Style Colonial
Bedrooms 4
Full Baths 2
Half Baths 1
HOA Fees $68/ann
HOA Y/N yes
Originating Board Realcomp II Ltd
Year Built 2018
Annual Tax Amount $9,086
Lot Size 6,098 Sqft
Acres 0.14
Lot Dimensions 56x110
Property Description
Better than new construction! Don't miss this newly built and lightly lived in colonial in highly desirable Nankin Mills Village with all the upgrades! The original owners spared no expense when adding the living room bump out and sun filled dining room that could be repurposed for anything the busy homelife of today demands. The premium eat-in kitchen offers painted soft-close cabinets, stone counters, glass tile backsplash, large island w/seating and a large pantry! The kitchen opens right up to the oversized living room with gas fireplace making it ideal for large gatherings or a movie and popcorn kind of night! The addition of a home office with french doors and a smartly positioned lav, this entry level is as functional as it is elegant! Upstairs you'll find a well appointed primary suite with luxury private bath and large WIC. It also offers a loft area perfectly suited for a 2nd home office, study or gaming area. The unfinished basement is ready for your imagination with egress and stub outs for a full bathroom. The backyard has a large paver patio with a mix of sun/shade and is thoughtfully surrounded with perennial landscaping. Other features include 9' ceilings on the entry and lower levels, sprinkler system, premium lighting/fixture package, extra wide driveway, premium flooring, 2nd level laundry and smart home technology. Immediate occupancy so you can be in for the upcoming school year. Simply unpack and start enjoying this wonderful home with highly accredited Livonia Public Schools that is close to everything!
Location
State MI
County Wayne
Area Westland
Direction Joy Rd to south on Quincy
Rooms
Basement Interior Entry (Interior Access), Unfinished
Kitchen Built-In Electric Oven, Disposal, Dryer, ENERGY STAR® qualified dishwasher, Exhaust Fan, Free-Standing Refrigerator, Gas Cooktop, Microwave, Range Hood, Stainless Steel Appliance(s)
Interior
Interior Features Cable Available, Central Vacuum, Egress Window(s), Other, High Spd Internet Avail, Humidifier, Programmable Thermostat, Furnished - No
Hot Water Natural Gas
Heating ENERGY STAR® Qualified Furnace Equipment, Forced Air
Cooling Ceiling Fan(s), Central Air
Fireplaces Type Gas
Fireplace yes
Appliance Built-In Electric Oven, Disposal, Dryer, ENERGY STAR® qualified dishwasher, Exhaust Fan, Free-Standing Refrigerator, Gas Cooktop, Microwave, Range Hood, Stainless Steel Appliance(s)
Heat Source Natural Gas
Laundry 1
Exterior
Exterior Feature Lighting
Garage Electricity, Door Opener, Attached
Garage Description 2.5 Car
Fence Fence Allowed
Waterfront no
Roof Type Asphalt
Porch Porch - Covered, Patio, Porch, Patio - Covered
Road Frontage Paved
Garage yes
Building
Foundation Basement
Sewer Public Sewer (Sewer-Sanitary)
Water Community
Architectural Style Colonial
Warranty No
Level or Stories 2 Story
Structure Type Brick,Vinyl
Schools
School District Livonia
Others
Pets Allowed Yes
Tax ID 56017010056000
Ownership Short Sale - No,Private Owned
Assessment Amount $6
Acceptable Financing Cash, Conventional, FHA, VA
Listing Terms Cash, Conventional, FHA, VA
Financing Cash,Conventional,FHA,VA
Read Less
Want to know what your home might be worth? Contact us for a FREE valuation!

Our team is ready to help you sell your home for the highest possible price ASAP

©2024 Realcomp II Ltd. Shareholders
Bought with Remerica Integrity II


