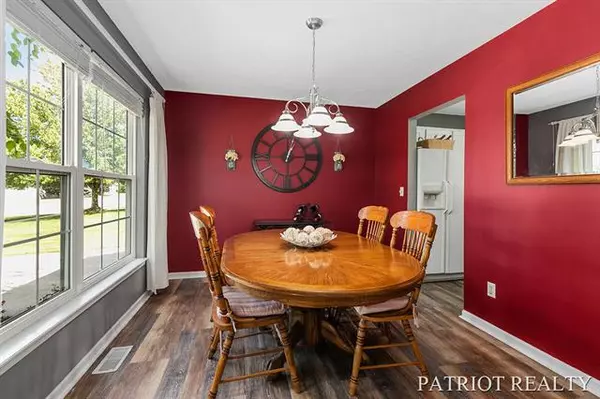$310,000
$309,900
For more information regarding the value of a property, please contact us for a free consultation.
5824 Barcroft Drive SW Wyoming, MI 49418
3 Beds
2.5 Baths
1,920 SqFt
Key Details
Sold Price $310,000
Property Type Single Family Home
Sub Type Other,Traditional
Listing Status Sold
Purchase Type For Sale
Square Footage 1,920 sqft
Price per Sqft $161
Subdivision Bayberry Farms
MLS Listing ID 65021106162
Sold Date 10/22/21
Style Other,Traditional
Bedrooms 3
Full Baths 2
Half Baths 1
HOA Fees $28/ann
HOA Y/N yes
Originating Board Greater Regional Alliance of REALTORS
Year Built 1998
Annual Tax Amount $4,254
Lot Size 10,454 Sqft
Acres 0.24
Lot Dimensions 78x136
Property Description
Welcome home to this wonderful 3-bedroom, 2.5-bath Bayberry Farms two-story! This home has so much to offer, from a functional floor plan to 2-year new roof, two-tiered deck and friendly walkable neighborhood with parks, pool, and sports courts. Main floor includes den/office, family room w/ gas fireplace, kitchen, dining room, laundry, half bath, new LVP flooring. Up is a huge primary bedroom with ensuite bath and walk-in closet, 2 bedrooms, full bath. The lower level offers large rec room plus gym/office/non-confirming bedroom. You'll love the large tiered deck and spacious fenced yard with plenty of room to entertain and play. Grandville schools; great location near M-6, Kent Trails, Metro Health, shopping. Seller directs Listing Broker to hold all offers until 9/20/2021 6:00 p.m.For more information on Bayberry Farms, visit https://bayberryfarms.com/ $345 annual fee covers maintenance and plowing of roads and maintenance of common areas, including parks and sport courts. Pool mem
Location
State MI
County Kent
Area Wyoming Twp
Direction 56th Street SW to Bayberry Farms SW. South to Barcroft Drive SW. Right to 5824.
Rooms
Other Rooms Bath - Lav
Kitchen Dryer, Microwave, Range/Stove, Refrigerator, Washer
Interior
Interior Features Cable Available
Heating Forced Air
Cooling Ceiling Fan(s)
Fireplaces Type Gas
Fireplace yes
Appliance Dryer, Microwave, Range/Stove, Refrigerator, Washer
Heat Source Natural Gas
Exterior
Exterior Feature Playground, Fenced, Pool - Common
Garage Door Opener, Attached
Garage Description 2 Car
Waterfront no
Roof Type Composition
Porch Deck
Road Frontage Private, Paved, Pub. Sidewalk
Garage yes
Private Pool 1
Building
Lot Description Level
Foundation Basement
Sewer Sewer-Sanitary, Sewer at Street, Storm Drain
Water 3rd Party Unknown, Municipal Water, Water at Street
Architectural Style Other, Traditional
Level or Stories 2 Story
Structure Type Vinyl
Schools
School District Grandville
Others
Pets Allowed Yes
Tax ID 411733403022
Acceptable Financing Cash, Conventional, FHA, VA
Listing Terms Cash, Conventional, FHA, VA
Financing Cash,Conventional,FHA,VA
Read Less
Want to know what your home might be worth? Contact us for a FREE valuation!

Our team is ready to help you sell your home for the highest possible price ASAP

©2024 Realcomp II Ltd. Shareholders
Bought with Redfin Corporation






