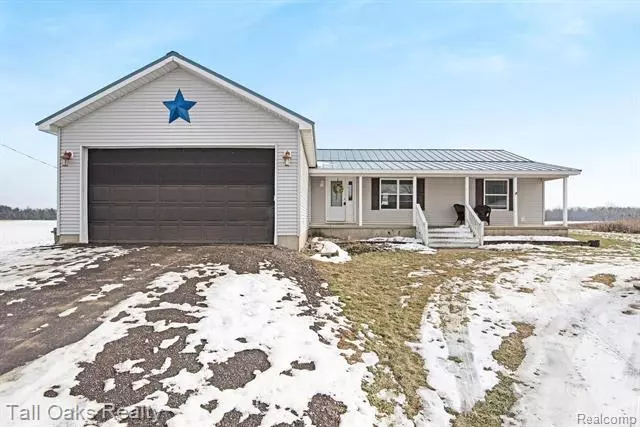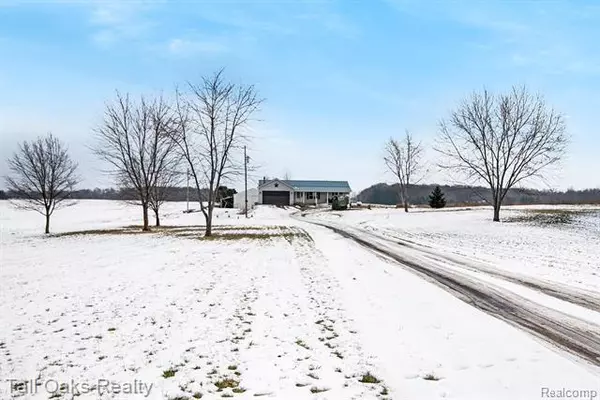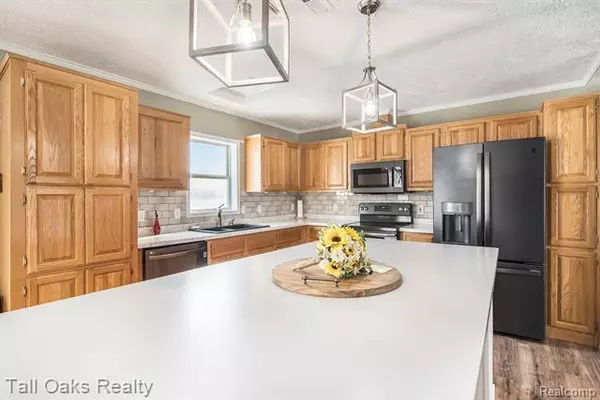$230,000
$230,000
For more information regarding the value of a property, please contact us for a free consultation.
9185 SHERIDAN RD Gaines, MI 48436
4 Beds
2 Baths
1,456 SqFt
Key Details
Sold Price $230,000
Property Type Single Family Home
Sub Type Modular Home,Ranch
Listing Status Sold
Purchase Type For Sale
Square Footage 1,456 sqft
Price per Sqft $157
MLS Listing ID 2210002865
Sold Date 03/24/21
Style Modular Home,Ranch
Bedrooms 4
Full Baths 2
HOA Y/N no
Originating Board Realcomp II Ltd
Year Built 2000
Annual Tax Amount $2,497
Lot Size 1.730 Acres
Acres 1.73
Lot Dimensions 150x459x150x460
Property Description
Fabulous Ranch with a coveted split floorplan, 2 beds on one end and master at the other, and an open concept! Kitchen has been newly remodeled with an expansive island with solid surface countertop. All kitchen appliance were new in 2020. This home is a must see!! Beautifully remodeled large master bathroom. There is a new second kitchen in the basement, no stove, has sink and microwave. New asphalt milling laid on the driveway from road to home and to pole barn. Wood stove in garage will heat entire home if you choose to use it. All new light fixtures and ceiling fans equipped with LED bulbs. Washer and dryer also stays as well as the refrigerator in the basement. New in 2020 Above ground pool w/pump and filter, has been winterized. All of this on almost 2 acres of privacy with a 30x40 Pole Barn. What more could you need?? :}
Location
State MI
County Genesee
Area Gaines Twp
Direction Head west on Grand Blanc rd, Turn left on Sheridan rd, House is on the left
Rooms
Other Rooms Bath - Full
Basement Partially Finished
Kitchen Dishwasher, Dryer, Microwave, Free-Standing Electric Range, ENERGY STAR qualified refrigerator, Washer
Interior
Interior Features Egress Window(s), Water Softener (owned)
Hot Water LP Gas/Propane
Heating Forced Air, Other
Cooling Ceiling Fan(s), Central Air
Fireplace no
Appliance Dishwasher, Dryer, Microwave, Free-Standing Electric Range, ENERGY STAR qualified refrigerator, Washer
Heat Source LP Gas/Propane
Exterior
Exterior Feature Pool - Above Ground
Garage Attached
Garage Description 2 Car
Waterfront no
Roof Type Metal
Porch Deck, Porch - Covered
Road Frontage Gravel
Garage yes
Private Pool 1
Building
Foundation Basement
Sewer Septic-Existing
Water Well-Existing
Architectural Style Modular Home, Ranch
Warranty No
Level or Stories 1 Story
Structure Type Vinyl
Schools
School District Swartz Creek
Others
Tax ID 1030100012
Ownership Private Owned,Short Sale - No
Acceptable Financing Cash, Conventional, FHA, Rural Development, VA
Rebuilt Year 2020
Listing Terms Cash, Conventional, FHA, Rural Development, VA
Financing Cash,Conventional,FHA,Rural Development,VA
Read Less
Want to know what your home might be worth? Contact us for a FREE valuation!

Our team is ready to help you sell your home for the highest possible price ASAP

©2024 Realcomp II Ltd. Shareholders
Bought with Non Realcomp Office






