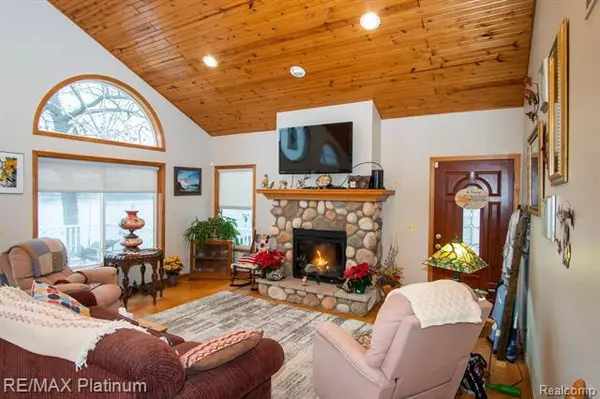$539,000
$549,000
1.8%For more information regarding the value of a property, please contact us for a free consultation.
5518 Wildwood DR Howell, MI 48843
3 Beds
2 Baths
1,256 SqFt
Key Details
Sold Price $539,000
Property Type Single Family Home
Sub Type Raised Ranch,Ranch
Listing Status Sold
Purchase Type For Sale
Square Footage 1,256 sqft
Price per Sqft $429
Subdivision Glen Echo Sub
MLS Listing ID 2210002150
Sold Date 04/07/21
Style Raised Ranch,Ranch
Bedrooms 3
Full Baths 2
Construction Status Platted Sub.
HOA Y/N no
Originating Board Realcomp II Ltd
Year Built 2010
Annual Tax Amount $974
Lot Size 0.750 Acres
Acres 0.75
Lot Dimensions 52.00X232.00x99.00x168
Property Description
All Sports Lake Chemung, 320 acres. This is a rare find on Lake Chemung. This home was custom built in 2010, designed for Lake Front Living. The home sits on 3 lots and boasts plenty of parking with 2 garages, plus additional room for parking. The views of the lake are fabulous. The house is accessible from 5505 E. Grand River (backyard/Garage side) 5518 Wildwood Drive (LL)Lakeside Lower Level Stairs are closed for the winter. Grand River. This open concept floor plan, has a beautiful kitchen with cherry cabinets and granite, a great room with a fireplace and dining, two bedrooms, a full bath, and laundry on the main level. The house has a Lower Level "Man Cave" which has a full kitchen & Great room for entertaining, a full bath and 1 bedroom, a laundry room, and a mechanical room. It is designed and used for lakeside entertaining but could be used as a mother-in-law suite. Property ID 1110301029 Glen Echo lots 29 & 30 and 1110301135 Glen Echo lot 135 BATVAM
Location
State MI
County Livingston
Area Genoa Twp
Direction E Grand River Ave to 5505 E Grand River Back entrance to property
Rooms
Other Rooms Kitchen
Basement Finished, Walkout Access
Kitchen Gas Cooktop, Dishwasher, Dryer, Exhaust Fan, Microwave, Free-Standing Gas Oven, Self Cleaning Oven, Free-Standing Refrigerator, Stainless Steel Appliance(s), Warming Drawer, Washer
Interior
Interior Features Cable Available, Egress Window(s), ENERGY STAR Qualified Window(s), Humidifier, Programmable Thermostat, Security Alarm (owned), Sound System, Water Softener (owned)
Hot Water Natural Gas
Heating Forced Air
Cooling Attic Fan, Central Air, ENERGY STAR Qualified A/C Equipment, ENERGY STAR Qualified Ceiling Fan(s)
Fireplaces Type Gas
Fireplace yes
Appliance Gas Cooktop, Dishwasher, Dryer, Exhaust Fan, Microwave, Free-Standing Gas Oven, Self Cleaning Oven, Free-Standing Refrigerator, Stainless Steel Appliance(s), Warming Drawer, Washer
Heat Source Natural Gas
Laundry 1
Exterior
Exterior Feature Awning/Overhang(s), Fenced, Outside Lighting, Spa/Hot-tub
Garage Attached, Carport, Door Opener, Electricity, Workshop
Garage Description 2.5 Car, 3 Car
Waterfront yes
Waterfront Description Across the Road Water Frontage,Beach Access,Beach Front,Lake Front,Lake Privileges,Shared Water Frontage,Water Front,Lake/River Priv
Water Access Desc All Sports Lake,Dock Facilities,Sea Wall
Roof Type Asphalt
Accessibility Accessible Bedroom, Accessible Central Living Area, Accessible Closets, Accessible Common Area, Accessible Doors, Accessible Entrance, Accessible Washer/Dryer
Porch Deck, Patio
Road Frontage Gravel, Paved
Garage yes
Building
Lot Description Irregular, Vacation Home, Water View
Foundation Basement
Sewer Sewer-Sanitary
Water Well-Existing
Architectural Style Raised Ranch, Ranch
Warranty No
Level or Stories Bi-Level
Structure Type Vinyl
Construction Status Platted Sub.
Schools
School District Howell
Others
Pets Allowed Cats OK, Dogs OK
Tax ID 1110301029
Ownership Private Owned,Short Sale - No
Acceptable Financing Cash, Conv. Blend Rt, Conventional, VA
Listing Terms Cash, Conv. Blend Rt, Conventional, VA
Financing Cash,Conv. Blend Rt,Conventional,VA
Read Less
Want to know what your home might be worth? Contact us for a FREE valuation!

Our team is ready to help you sell your home for the highest possible price ASAP

©2024 Realcomp II Ltd. Shareholders
Bought with DRC of Michigan Realty, LLC






