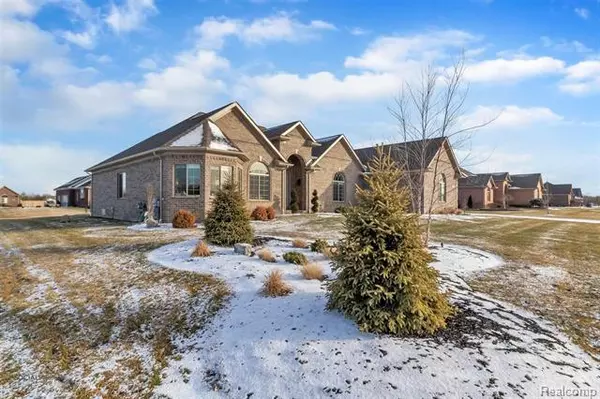$435,000
$429,900
1.2%For more information regarding the value of a property, please contact us for a free consultation.
28697 LIPAROTO BLVD Flat Rock, MI 48134
3 Beds
3.5 Baths
2,450 SqFt
Key Details
Sold Price $435,000
Property Type Single Family Home
Sub Type Ranch
Listing Status Sold
Purchase Type For Sale
Square Footage 2,450 sqft
Price per Sqft $177
Subdivision Wayne County Condo Sub Plan No 852 (Huron)
MLS Listing ID 2210006251
Sold Date 03/18/21
Style Ranch
Bedrooms 3
Full Baths 3
Half Baths 1
HOA Fees $50/ann
HOA Y/N yes
Originating Board Realcomp II Ltd
Year Built 2018
Annual Tax Amount $7,815
Lot Size 0.470 Acres
Acres 0.47
Lot Dimensions 140X156X134X141
Property Description
Enjoy the opportunity to move right in to your recently built dream home without having to deal with any of the headache that comes with building a house. The sellers didn't hold back when adding upgrades to this beautiful sprawling ranch with nearly 2,500 square feet along with a full unfinished basement where a full bath was recently added. Dream kitchen with tons of cabinet space in the custom maple wood Lafata cabinets, granite countertops and stainless steel appliances. Plenty of space to hang out in the large great room, as well as a great office on the first level if you're working from home for the foreseeable future. Three large bedrooms, three full baths and one half bath make for a perfect space for a growing family or someone downsizing to get away from stairs. 3 car side entry garage. Beautiful fireplace. The updates don't stop. This won't last long, so set up your showing today!
Location
State MI
County Wayne
Area Huron Twp
Direction Google/Apple Maps
Rooms
Other Rooms Bath - Full
Basement Unfinished
Kitchen Dishwasher, Disposal, Microwave, Free-Standing Gas Range, Free-Standing Refrigerator
Interior
Interior Features Cable Available, High Spd Internet Avail, Programmable Thermostat
Hot Water Natural Gas
Heating Forced Air
Cooling Ceiling Fan(s), Central Air
Fireplaces Type Gas
Fireplace yes
Appliance Dishwasher, Disposal, Microwave, Free-Standing Gas Range, Free-Standing Refrigerator
Heat Source Natural Gas
Laundry 1
Exterior
Garage Attached
Garage Description 3 Car
Waterfront no
Roof Type Asphalt
Porch Patio, Porch
Road Frontage Paved
Garage yes
Building
Lot Description Sprinkler(s)
Foundation Basement
Sewer Sewer-Sanitary
Water Municipal Water
Architectural Style Ranch
Warranty No
Level or Stories 1 Story
Structure Type Brick,Vinyl
Schools
School District Flat Rock
Others
Pets Allowed Yes
Tax ID 75143010028000
Ownership Private Owned,Short Sale - No
Acceptable Financing Cash, Conventional, FHA, VA
Listing Terms Cash, Conventional, FHA, VA
Financing Cash,Conventional,FHA,VA
Read Less
Want to know what your home might be worth? Contact us for a FREE valuation!

Our team is ready to help you sell your home for the highest possible price ASAP

©2024 Realcomp II Ltd. Shareholders
Bought with ARE Homes, LLC






