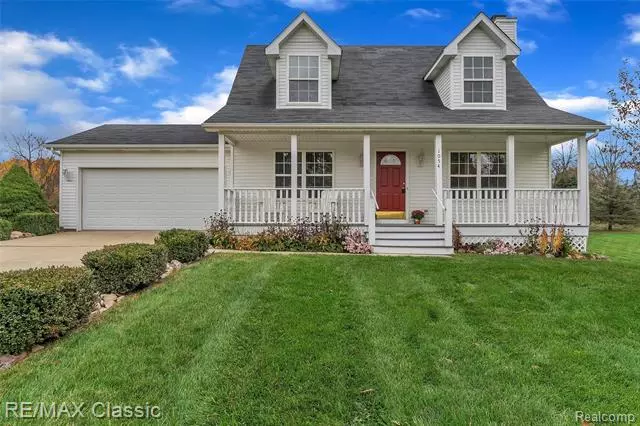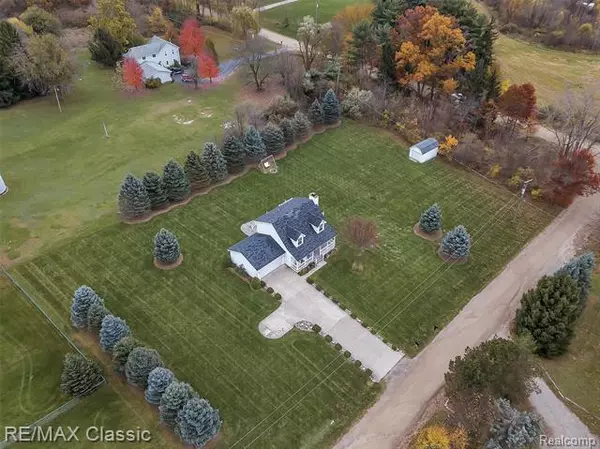$294,000
$279,900
5.0%For more information regarding the value of a property, please contact us for a free consultation.
1054 DUSTY LN Howell, MI 48843
3 Beds
2.5 Baths
1,402 SqFt
Key Details
Sold Price $294,000
Property Type Single Family Home
Sub Type Cape Cod
Listing Status Sold
Purchase Type For Sale
Square Footage 1,402 sqft
Price per Sqft $209
MLS Listing ID 2200088849
Sold Date 12/03/20
Style Cape Cod
Bedrooms 3
Full Baths 2
Half Baths 1
HOA Y/N no
Originating Board Realcomp II Ltd
Year Built 1999
Annual Tax Amount $2,659
Lot Size 1.930 Acres
Acres 1.93
Lot Dimensions 413x203x400x200
Property Description
Adorable Cape Cod style home that has been well maintained and shows excellent. Located on almost 2 country acres. Open floor plan is beautiful. Brand new carpet and laminate wood floorings throughout. Also completely freshly painted. All bedrooms located on the upper level. Total of 2.5 baths. Finished walkout basement offers loads of character with knotty pine finishes and is great for additional living space and entertaining. Wired for surround sound in finished walkout area. Also plumbed for additional bath in this area. Downstairs fridge included. Hartland Schools and Hartland Township, with Howell postal mailing. 12x20 shed with upper attic storage. Exclude outdoor swing and basement wall rug hanging. Basement doorwall glass is scheduled to be replaced prior to closing. This home is a pleasure to show. You will need to move fast as this home will not last! Dusty Lane is a private road.
Location
State MI
County Livingston
Area Oceola Twp
Direction M-59 to Kellogg Rd S 1 mile to Bergin Rd W to Dusty Lane
Rooms
Other Rooms Living Room
Basement Finished, Walkout Access
Kitchen Dishwasher, Disposal, Dryer, Ice Maker, Free-Standing Gas Oven, Free-Standing Refrigerator, Washer
Interior
Interior Features Cable Available, High Spd Internet Avail, Programmable Thermostat, Water Softener (owned)
Hot Water Natural Gas
Heating Forced Air
Cooling Ceiling Fan(s), Central Air
Fireplaces Type Natural
Fireplace yes
Appliance Dishwasher, Disposal, Dryer, Ice Maker, Free-Standing Gas Oven, Free-Standing Refrigerator, Washer
Heat Source Natural Gas
Laundry 1
Exterior
Exterior Feature Outside Lighting
Garage Attached, Direct Access, Door Opener, Electricity
Garage Description 2 Car
Waterfront no
Roof Type Asphalt
Porch Deck, Porch - Covered
Road Frontage Gravel, Private
Garage yes
Building
Lot Description Corner Lot
Foundation Basement
Sewer Septic-Existing
Water Well-Existing
Architectural Style Cape Cod
Warranty No
Level or Stories 1 1/2 Story
Structure Type Vinyl
Schools
School District Hartland
Others
Pets Allowed Yes
Tax ID 0726400055
Ownership Private Owned,Short Sale - No
Acceptable Financing Cash, Conventional, FHA, Rural Development, VA
Listing Terms Cash, Conventional, FHA, Rural Development, VA
Financing Cash,Conventional,FHA,Rural Development,VA
Read Less
Want to know what your home might be worth? Contact us for a FREE valuation!

Our team is ready to help you sell your home for the highest possible price ASAP

©2024 Realcomp II Ltd. Shareholders
Bought with EXP Realty






