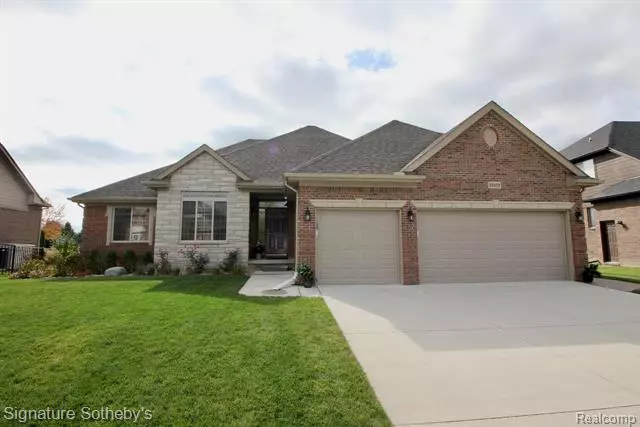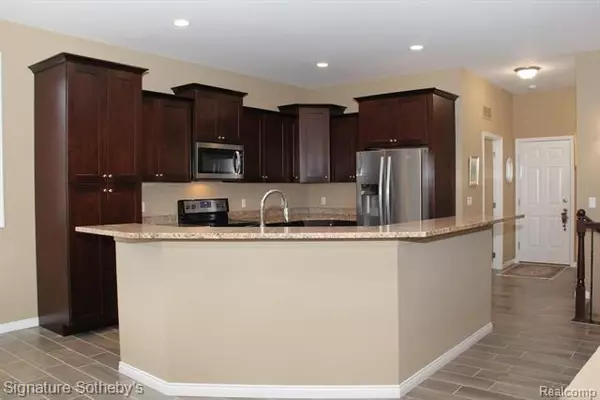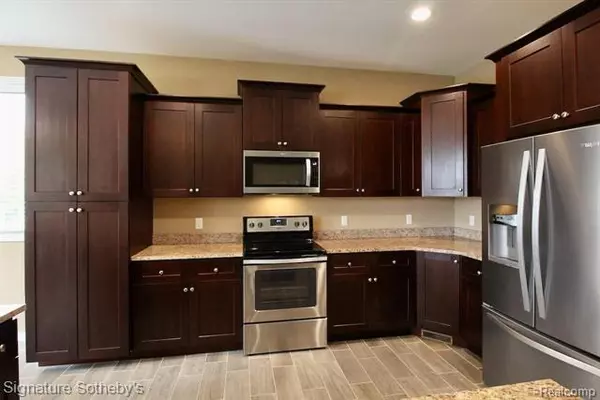$389,900
$389,900
For more information regarding the value of a property, please contact us for a free consultation.
22272 WOODLAKE DR Macomb, MI 48044
3 Beds
2.5 Baths
1,960 SqFt
Key Details
Sold Price $389,900
Property Type Single Family Home
Sub Type Ranch
Listing Status Sold
Purchase Type For Sale
Square Footage 1,960 sqft
Price per Sqft $198
Subdivision Woodberry Estates Condo #560
MLS Listing ID 2200087867
Sold Date 11/16/20
Style Ranch
Bedrooms 3
Full Baths 2
Half Baths 1
HOA Fees $22/ann
HOA Y/N yes
Originating Board Realcomp II Ltd
Year Built 2017
Annual Tax Amount $4,933
Lot Size 0.260 Acres
Acres 0.26
Lot Dimensions 81.00X140.00
Property Description
Newly built brick ranch home awaits! Skip the builder delays and extra costs of items not included with new construction! Owners kids and grandkids are moving, so they are too! Lived in for just under two years, this house is basically brand new with all types of upgrades from the builders spec. Modern day open floor plan with upgraded engineered wood floors and ceramic throughout (minus bedrooms). Shaker cabinets + granite tops and SS appliances. First floor laundry, oversized 3-car garage, a huge yard and 1900 square feet of basement that has already been drywalled & pre-plumbed for full bathroom - just pick your flooring. Outside you'll enjoy the beautiful "exposed aggregate" patio in combination with the professional landscaping throughout the entire yard. Save ten's of thousands, all types of stress and ample amounts of time over those homes yet to be completed and check this beautiful ranch home out today! All appliances and window treatments stay.
Location
State MI
County Macomb
Area Macomb Twp
Direction WEST OF NORTH AVENUE NORTH OFF 21 MILE ROAD.
Rooms
Other Rooms Bedroom
Basement Partially Finished
Kitchen Dishwasher, Disposal, Dryer, Microwave, Free-Standing Electric Oven, Free-Standing Refrigerator, Stainless Steel Appliance(s), Washer
Interior
Interior Features Cable Available, Carbon Monoxide Alarm(s), High Spd Internet Avail, Humidifier, Security Alarm (owned)
Hot Water Natural Gas
Heating Forced Air
Cooling Ceiling Fan(s), Central Air
Fireplaces Type Gas
Fireplace yes
Appliance Dishwasher, Disposal, Dryer, Microwave, Free-Standing Electric Oven, Free-Standing Refrigerator, Stainless Steel Appliance(s), Washer
Heat Source Natural Gas
Laundry 1
Exterior
Exterior Feature Outside Lighting
Garage Attached, Direct Access, Door Opener, Electricity, Side Entrance
Garage Description 3 Car
Waterfront no
Roof Type Asphalt
Porch Patio, Porch - Covered
Road Frontage Private, Pub. Sidewalk
Garage yes
Building
Lot Description Sprinkler(s)
Foundation Basement
Sewer Sewer-Sanitary
Water Municipal Water
Architectural Style Ranch
Warranty No
Level or Stories 1 Story
Structure Type Brick
Schools
School District Lanse Creuse
Others
Pets Allowed Yes
Tax ID 0826375127
Ownership Private Owned,Short Sale - No
Acceptable Financing Cash, Conventional
Listing Terms Cash, Conventional
Financing Cash,Conventional
Read Less
Want to know what your home might be worth? Contact us for a FREE valuation!

Our team is ready to help you sell your home for the highest possible price ASAP

©2024 Realcomp II Ltd. Shareholders
Bought with RE/MAX First






