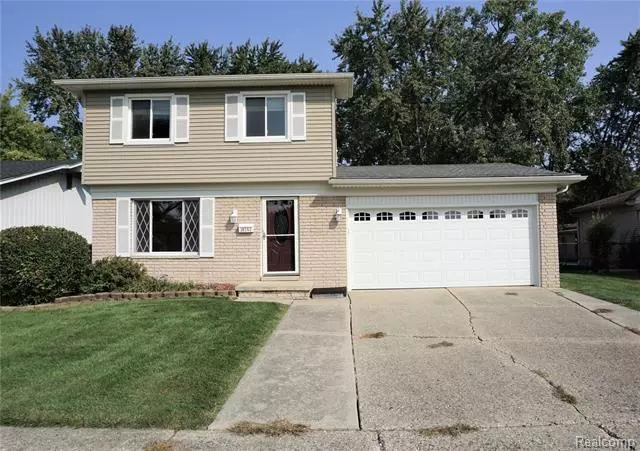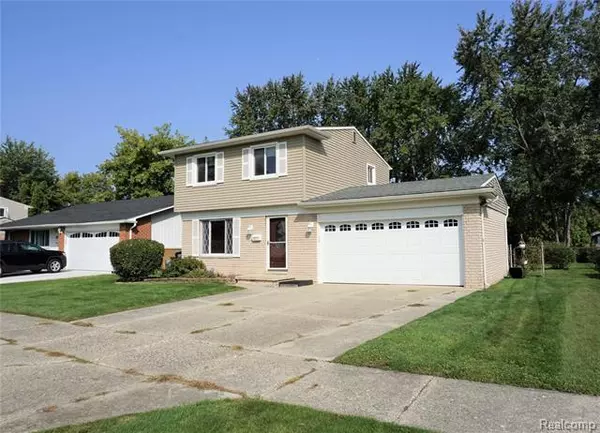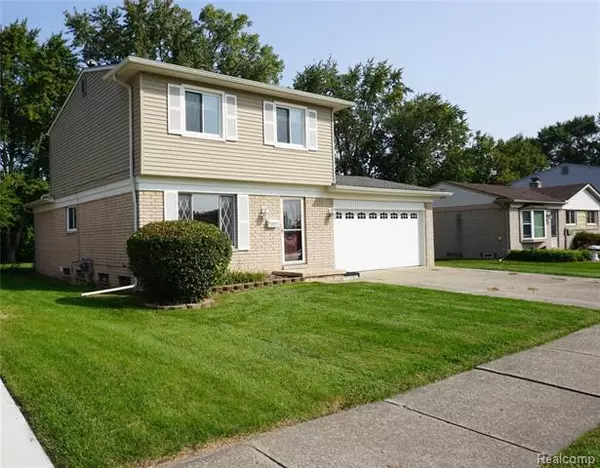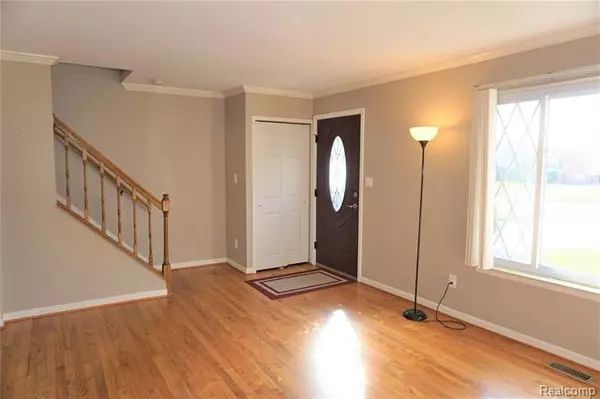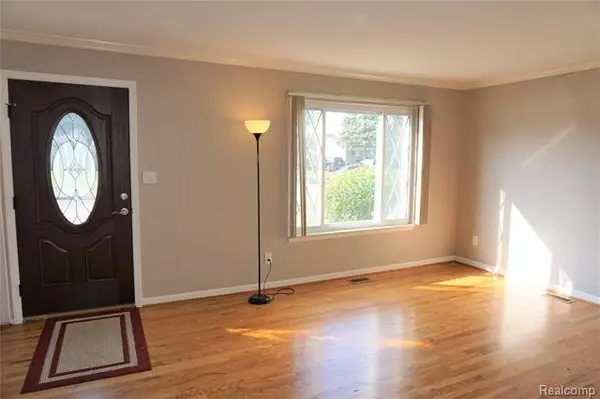$180,000
$180,000
For more information regarding the value of a property, please contact us for a free consultation.
38242 AVONDALE ST Westland, MI 48186
3 Beds
1.5 Baths
1,324 SqFt
Key Details
Sold Price $180,000
Property Type Single Family Home
Sub Type Colonial
Listing Status Sold
Purchase Type For Sale
Square Footage 1,324 sqft
Price per Sqft $135
Subdivision Judson Manor Sub
MLS Listing ID 2200078849
Sold Date 11/20/20
Style Colonial
Bedrooms 3
Full Baths 1
Half Baths 1
HOA Y/N no
Originating Board Realcomp II Ltd
Year Built 1969
Annual Tax Amount $2,403
Lot Size 8,276 Sqft
Acres 0.19
Lot Dimensions 60.00X135.00
Property Description
Stunning colonial home on a quiet street in Westland! Well cared for inside and out! Enter to a spacious living rm w/hardwood floors & lg picture window that flows seamlessly to the kitchen. Kitchen is open to the family room & has been updated w/new cabinets, counter tops, flooring & tile backsplash. Family rm has a gas fireplace, new carpet, built ins & sliding door leading to the patio. Backyard is huge, beautifully landscaped & very private. Upstairs boasts 3 spacious bedrooms w/tons of closet space & a full bath that has been updated w/granite counter tops & tile flooring. Fully finished basement adding tons of extra space for entertaining & storage space. Complete w/laundry room w/washer & dryer. Great location close to xways, shopping, schools and MORE! Updates include: Furnace (18), brand new garage door (20), roof, siding, hot water tank (18), brand new front and service doors, windows, freshly painted and MORE! BATVAI
Location
State MI
County Wayne
Area Westland
Direction Cherryhill to S on Norma St then turn E onto Avondale
Rooms
Other Rooms Living Room
Basement Finished
Kitchen Dishwasher, Dryer, Microwave, Free-Standing Electric Oven, Free-Standing Refrigerator, Washer
Interior
Interior Features Programmable Thermostat
Hot Water Natural Gas
Heating Forced Air
Cooling Ceiling Fan(s), Central Air
Fireplaces Type Gas
Fireplace yes
Appliance Dishwasher, Dryer, Microwave, Free-Standing Electric Oven, Free-Standing Refrigerator, Washer
Heat Source Natural Gas
Laundry 1
Exterior
Exterior Feature Fenced
Garage Attached, Door Opener, Electricity
Garage Description 2 Car
Waterfront no
Roof Type Asphalt
Porch Patio, Porch
Road Frontage Paved
Garage yes
Building
Foundation Basement
Sewer Sewer at Street
Water Municipal Water, Water at Street
Architectural Style Colonial
Warranty No
Level or Stories 2 Story
Structure Type Brick,Vinyl
Schools
School District Wayne-Westland
Others
Tax ID 56056020131000
Ownership Private Owned,Short Sale - No
Assessment Amount $8
Acceptable Financing Cash, Conventional, FHA, VA
Listing Terms Cash, Conventional, FHA, VA
Financing Cash,Conventional,FHA,VA
Read Less
Want to know what your home might be worth? Contact us for a FREE valuation!

Our team is ready to help you sell your home for the highest possible price ASAP

©2024 Realcomp II Ltd. Shareholders
Bought with Milestone Realty Group LLC


