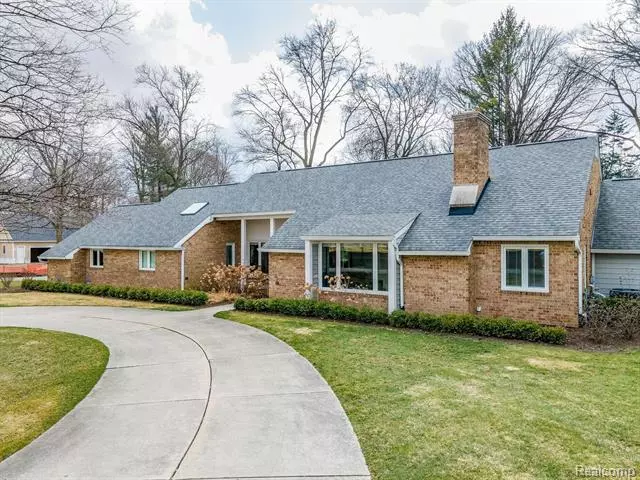$1,175,000
$1,295,000
9.3%For more information regarding the value of a property, please contact us for a free consultation.
3795 OAKLAND Drive Bloomfield Hills, MI 48301
4 Beds
3.5 Baths
3,700 SqFt
Key Details
Sold Price $1,175,000
Property Type Single Family Home
Sub Type Cape Cod,Ranch
Listing Status Sold
Purchase Type For Sale
Square Footage 3,700 sqft
Price per Sqft $317
Subdivision Oakland Hills Country Club No 1
MLS Listing ID 2210018737
Sold Date 05/17/21
Style Cape Cod,Ranch
Bedrooms 4
Full Baths 3
Half Baths 1
HOA Fees $54/ann
HOA Y/N yes
Originating Board Realcomp II Ltd
Year Built 1973
Annual Tax Amount $21,524
Lot Size 0.550 Acres
Acres 0.55
Lot Dimensions Irregular
Property Description
A Perfect 10! Welcome home to this perfectly renovated Bloomfield masterpiece. This 3700 SF home peacefully overlooks the 14th fairway of Oakland Hills Country Club’s world renowned south course. This rare First Floor Master home was taken down to the studs & completely modernized in 2017. Open concept home w/ stunning kitchen w/ over-sized island, Kemper white shaker cabinets, quartz counter tops & high end appliances. First Floor Master Oasis boasts two walk in closets, custom double vanity w/ quartz counter tops, soaking tub & over-sized walk in marble shower. Adjacent first floor office can be used as a nursery/5th bedroom. Basement is roughed in & can easily be finished. First Floor laundry. All new windows, doors, HVAC & whole home generator. Three car attached garage. An abundance of natural light. Large deck off kitchen. Award Winning Birmingham Public Schools. Walk to St. Regis/Marian/Brother Rice. Close to downtown Birmingham’s amenities yet the land & privacy of Bloomfield.
Location
State MI
County Oakland
Area Bloomfield Twp
Direction West of Lahser just South of South Course.
Rooms
Basement Unfinished
Kitchen Built-In Gas Range, Built-In Refrigerator, Dishwasher, Range Hood, Stainless Steel Appliance(s), Bar Fridge
Interior
Interior Features High Spd Internet Avail, Cable Available
Heating Forced Air
Cooling Central Air
Fireplaces Type Gas
Fireplace yes
Appliance Built-In Gas Range, Built-In Refrigerator, Dishwasher, Range Hood, Stainless Steel Appliance(s), Bar Fridge
Heat Source Natural Gas
Exterior
Garage Attached
Garage Description 3 Car
Waterfront no
Roof Type Asphalt
Porch Deck, Porch
Road Frontage Paved
Garage yes
Building
Lot Description On Golf Course (Golf Frontage)
Foundation Basement
Sewer Public Sewer (Sewer-Sanitary)
Water Public (Municipal)
Architectural Style Cape Cod, Ranch
Warranty No
Level or Stories 3 Story
Structure Type Brick
Schools
School District Birmingham
Others
Pets Allowed Yes
Tax ID 1933252020
Ownership Short Sale - No,Private Owned
Acceptable Financing Cash, Conventional
Rebuilt Year 2017
Listing Terms Cash, Conventional
Financing Cash,Conventional
Read Less
Want to know what your home might be worth? Contact us for a FREE valuation!

Our team is ready to help you sell your home for the highest possible price ASAP

©2024 Realcomp II Ltd. Shareholders
Bought with Max Broock, REALTORS®-Birmingham


