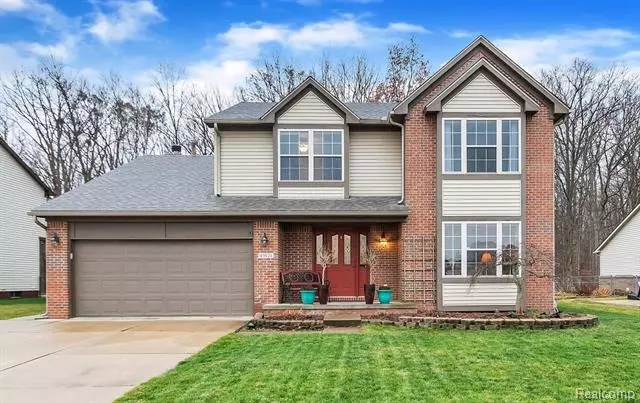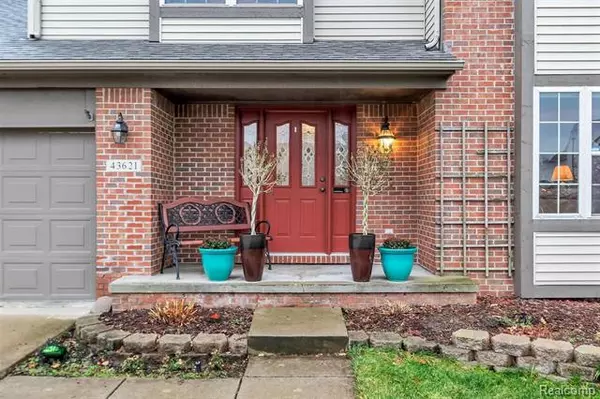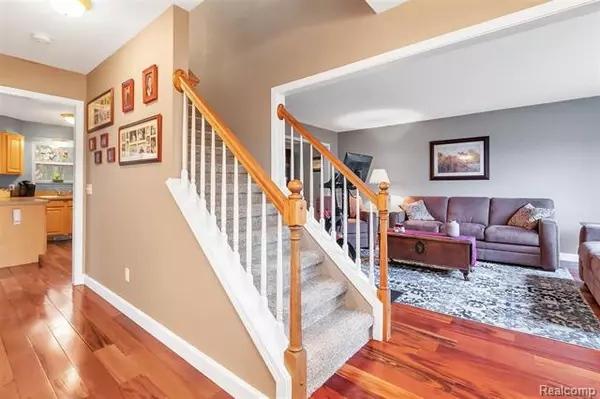$292,000
$270,000
8.1%For more information regarding the value of a property, please contact us for a free consultation.
43621 DORCHESTER DR Van Buren Twp, MI 48111
3 Beds
2.5 Baths
1,948 SqFt
Key Details
Sold Price $292,000
Property Type Single Family Home
Sub Type Colonial
Listing Status Sold
Purchase Type For Sale
Square Footage 1,948 sqft
Price per Sqft $149
Subdivision Charter Club Estates Sub No 2
MLS Listing ID 2210009969
Sold Date 03/19/21
Style Colonial
Bedrooms 3
Full Baths 2
Half Baths 1
HOA Fees $22/ann
HOA Y/N yes
Originating Board Realcomp II Ltd
Year Built 2001
Annual Tax Amount $2,660
Lot Size 10,018 Sqft
Acres 0.23
Lot Dimensions 80.00X125.00
Property Description
***HIGHEST AND BEST DUE TONIGHT, 02/17 BY 8:00 P.M.***Stunning colonial home with cute curb appeal in Belleville! Welcoming front greeting space opens to a flowing floor plan with gleaming newer hardwood flooring. Formal living room and dining room are shining with natural light. Eat-in kitchen with newer stainless steel appliances also has a large walk-in pantry. Entertain with ease in the family room next to the cozy gas fireplace. Master bedroom on second level has soaring vaulted ceilings with a walk-in closet and ensuite with a huge soaking tub. Two additional second level bedrooms share a second full bathroom. Set up another entertainment space in the finished basement. Large deck overlooks the serene backyard views. Main floor laundry. Attached two car garage. New roof 2020. Schedule your showing of this home today!
Location
State MI
County Wayne
Area Van Buren Twp
Direction South of Tyler, West of Morton Taylor
Rooms
Other Rooms Living Room
Basement Finished
Kitchen Dishwasher, Disposal, Dryer, Microwave, Free-Standing Gas Oven, Free-Standing Gas Range, Free-Standing Refrigerator, Washer
Interior
Interior Features Cable Available, High Spd Internet Avail, Security Alarm (rented)
Hot Water Natural Gas
Heating Forced Air
Cooling Ceiling Fan(s), Central Air
Fireplaces Type Gas
Fireplace yes
Appliance Dishwasher, Disposal, Dryer, Microwave, Free-Standing Gas Oven, Free-Standing Gas Range, Free-Standing Refrigerator, Washer
Heat Source Natural Gas
Exterior
Garage Attached
Garage Description 2 Car
Waterfront no
Roof Type Asphalt
Porch Deck, Porch
Road Frontage Paved
Garage yes
Building
Foundation Basement
Sewer Sewer-Sanitary
Water Municipal Water
Architectural Style Colonial
Warranty No
Level or Stories 2 Story
Structure Type Aluminum,Brick
Schools
School District Van Buren
Others
Pets Allowed Yes
Tax ID 83057020053000
Ownership Private Owned,Short Sale - No
Acceptable Financing Cash, Conventional, FHA, VA
Listing Terms Cash, Conventional, FHA, VA
Financing Cash,Conventional,FHA,VA
Read Less
Want to know what your home might be worth? Contact us for a FREE valuation!

Our team is ready to help you sell your home for the highest possible price ASAP

©2024 Realcomp II Ltd. Shareholders
Bought with Signature Sotheby's International Realty Bham






