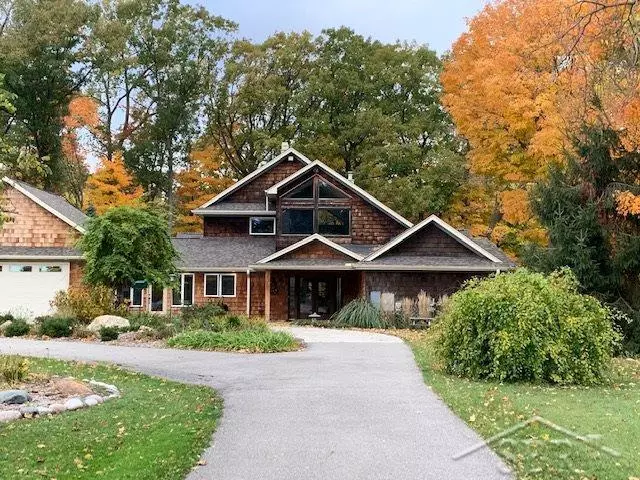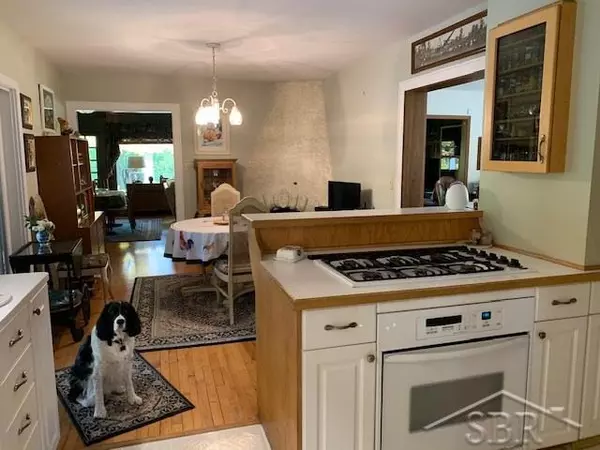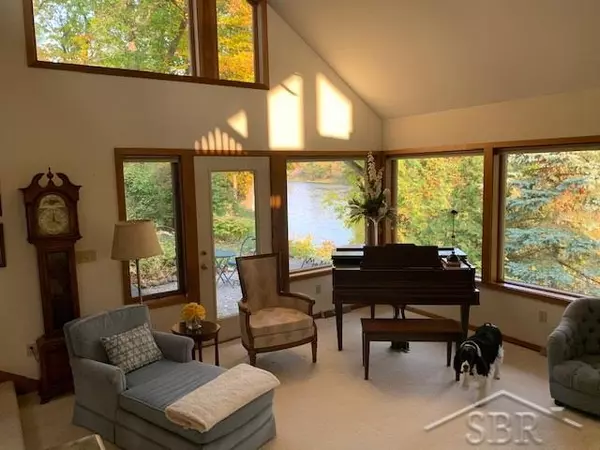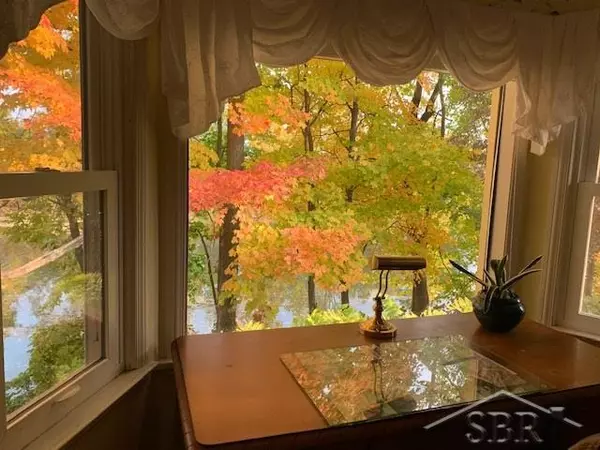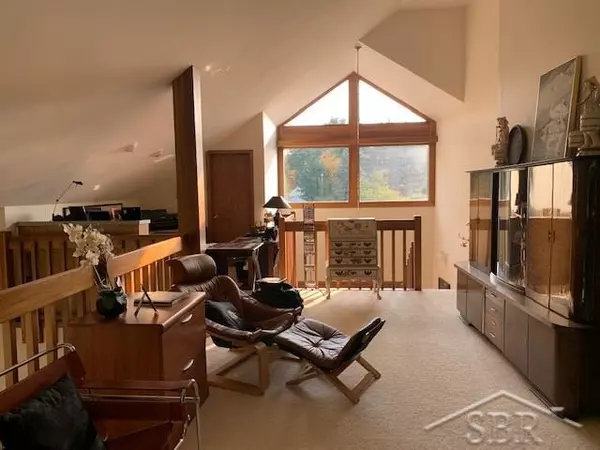$993,000
$995,000
0.2%For more information regarding the value of a property, please contact us for a free consultation.
9300 ORMES Vassar, MI 48768
3 Beds
3 Baths
3,856 SqFt
Key Details
Sold Price $993,000
Property Type Single Family Home
Listing Status Sold
Purchase Type For Sale
Square Footage 3,856 sqft
Price per Sqft $257
MLS Listing ID 61050033793
Sold Date 03/05/21
Bedrooms 3
Full Baths 2
Half Baths 2
HOA Y/N no
Originating Board Saginaw Board of REALTORS
Year Built 1835
Annual Tax Amount $4,331
Lot Size 3.400 Acres
Acres 3.4
Lot Dimensions 660x207
Property Description
Absolutely gorgeous one of a kind 3,856 square foot, Chalet Style 3 bedroom, 2 full and 2 half bath home on the high point of the Cass River with views from every room. Features include a large open dining room and living area, a library with fieldstone fireplace, an updated kitchen with fireplace that leads to a covered patio perfect for entertaining, first floor laundry room and pantry with gorgeous sunroom that opens to the garage with hot tub. First floor includes a separate en-suite with 2 bedrooms and bath. Bedrooms have bay windows that overlook the scenic river views. Primary bedroom suite on the second floor includes a large closet plus office. Outdoor features include a historic inground cement pool, a large shed and a separate 1,100 square foot cottage for out-of-town guests.
Location
State MI
County Tuscola
Area Tuscola Twp
Direction East on Curtis/Ormes from Reese Rd
Rooms
Other Rooms Bedroom - Mstr
Basement Daylight, Finished
Kitchen Dishwasher, Disposal, Dryer, Microwave, Range/Stove, Refrigerator, Washer
Interior
Interior Features Central Vacuum, Egress Window(s), High Spd Internet Avail, Security Alarm, Water Softener (owned)
Hot Water Natural Gas
Heating Forced Air, Wall/Floor Furnace
Cooling Ceiling Fan(s), Central Air
Fireplaces Type Gas
Fireplace yes
Appliance Dishwasher, Disposal, Dryer, Microwave, Range/Stove, Refrigerator, Washer
Heat Source Natural Gas
Exterior
Exterior Feature Fenced, Pool - Inground
Garage Attached, Door Opener, Electricity
Garage Description 2 Car
Waterfront yes
Waterfront Description River Front
Porch Patio, Porch
Road Frontage Paved
Garage yes
Private Pool 1
Building
Lot Description Hilly-Ravine, Wooded
Foundation Basement, Crawl
Sewer Septic-Existing
Water Well-Existing
Level or Stories 1 1/2 Story
Structure Type Cedar
Schools
School District Vassar
Others
Tax ID 019029000315000
SqFt Source Estimated
Acceptable Financing Cash, Conventional
Listing Terms Cash, Conventional
Financing Cash,Conventional
Read Less
Want to know what your home might be worth? Contact us for a FREE valuation!

Our team is ready to help you sell your home for the highest possible price ASAP

©2024 Realcomp II Ltd. Shareholders
Bought with Century 21 Signature - Frankenmuth


