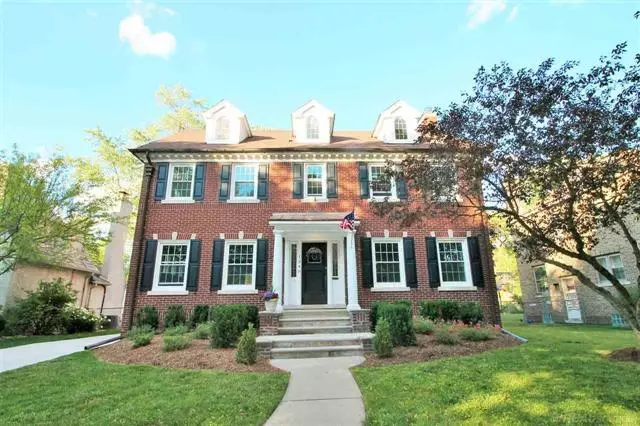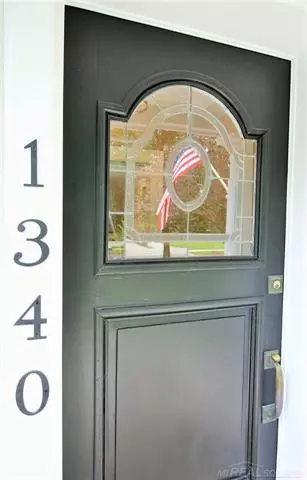$636,800
$655,000
2.8%For more information regarding the value of a property, please contact us for a free consultation.
1340 KENSINGTON Grosse Pointe Park, MI 48230
4 Beds
3.5 Baths
3,391 SqFt
Key Details
Sold Price $636,800
Property Type Single Family Home
Sub Type Colonial
Listing Status Sold
Purchase Type For Sale
Square Footage 3,391 sqft
Price per Sqft $187
Subdivision Wallace Bros Kensington Road Park Sub
MLS Listing ID 58050015885
Sold Date 11/02/20
Style Colonial
Bedrooms 4
Full Baths 3
Half Baths 1
HOA Y/N no
Originating Board MiRealSource
Year Built 1926
Annual Tax Amount $8,823
Lot Size 10,018 Sqft
Acres 0.23
Lot Dimensions 63 x 163
Property Description
Georgian Colonial completely renovated from top to bottom. 9.6 ft ceilings, fabulous plaster detail. Pewabic Tile fireplace in LR. Formal D.R. combined with a state of the art kitchen. The kit. has an 8' marble top island w/ storage & seats up to 4. Sharp white cabinets w/marble counters, Viking cooktop and oven, SS hood fan, SS Bosch dishwasher, 2 large pantries. Sunlit family room overlooking a new 29'X14' deck and spacious back yard. 10'X5' mudroom with built-ins. Generous use of recessed lighting. All new interior doors except for the beautiful original french glass doors in LR, Dr & foyer. Owner's BR Suite has 15'X7' walk-in closet, stunning full bath w/3 head shower, soaking tub & marble topped double sink vanity. 3 more bedrooms with 2 more new full baths. 22'X18' Carpeted Rec. Rm. Freshly painted in neutrals, refinished H.W Flrs. ALL NEW windows, driveway, landscaping & shutters. Rebuilt garage, Close to "The Village" and Schools and Parks. Immediate Occupancy!!!
Location
State MI
County Wayne
Area Grosse Pointe Park
Direction North of Kercheval and West of Cadieux
Rooms
Other Rooms Living Room
Basement Finished
Kitchen Dishwasher, Disposal, Microwave, Range/Stove
Interior
Interior Features High Spd Internet Avail, Spa/Hot-tub
Hot Water Natural Gas
Heating Forced Air, Hot Water, Zoned, Other
Cooling Central Air
Fireplaces Type Natural
Fireplace yes
Appliance Dishwasher, Disposal, Microwave, Range/Stove
Heat Source Natural Gas
Exterior
Exterior Feature Outside Lighting, Playground, Tennis Court
Garage Detached, Electricity
Garage Description 2 Car
Waterfront no
Water Access Desc Swim Association
Porch Deck, Porch
Road Frontage Paved, Pub. Sidewalk
Garage yes
Building
Foundation Basement, Crawl
Sewer Sewer at Street
Water Water at Street
Architectural Style Colonial
Structure Type Brick
Schools
School District Grosse Pointe
Others
Tax ID 39001050016000
SqFt Source Assessors
Acceptable Financing Cash, Conventional
Listing Terms Cash, Conventional
Financing Cash,Conventional
Read Less
Want to know what your home might be worth? Contact us for a FREE valuation!

Our team is ready to help you sell your home for the highest possible price ASAP

©2024 Realcomp II Ltd. Shareholders
Bought with James R. Fikany Real Estate Co






