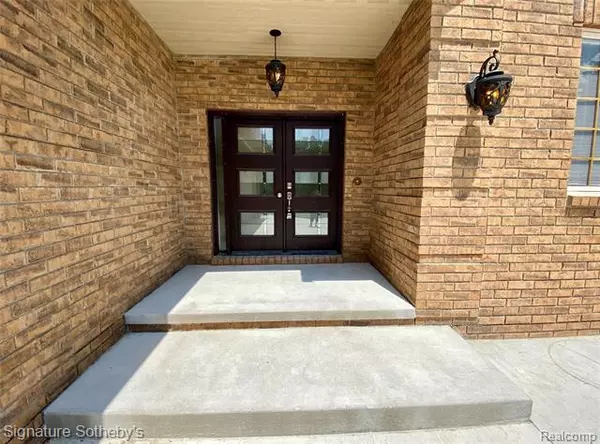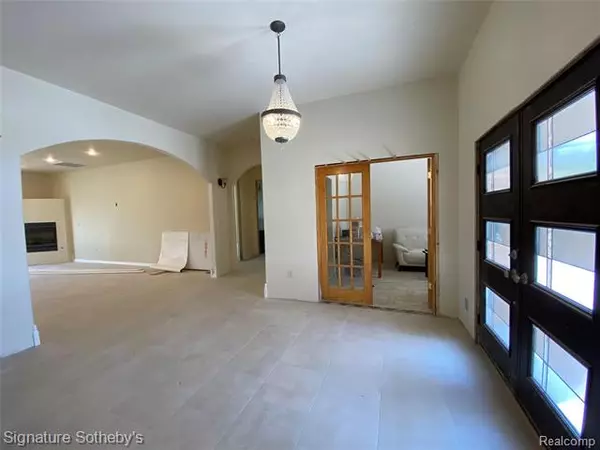$360,000
$399,000
9.8%For more information regarding the value of a property, please contact us for a free consultation.
28706 W 9 MILE RD Farmington Hills, MI 48336
4 Beds
3 Baths
2,832 SqFt
Key Details
Sold Price $360,000
Property Type Single Family Home
Sub Type Raised Ranch,Split Level
Listing Status Sold
Purchase Type For Sale
Square Footage 2,832 sqft
Price per Sqft $127
Subdivision Suprvr'S Noble Brook Farms Plat No 1
MLS Listing ID 2210001943
Sold Date 02/01/21
Style Raised Ranch,Split Level
Bedrooms 4
Full Baths 3
Construction Status New Construction
HOA Y/N no
Originating Board Realcomp II Ltd
Year Built 2019
Annual Tax Amount $6,697
Lot Size 1.870 Acres
Acres 1.87
Lot Dimensions 354 X 250 X 251 X 103 X 210
Property Description
MOTIVATED SELLER! Priced just lowered by $50,000! 2,832 sf Split level home built on a slab. No basement. DOUBLE LOT - 2nd parcel can be sold or another home can be built. Upgraded 2x6 framing. Extra wide hallways. 3 bedrooms on main floor & 1 upstairs. 3 full baths. Upgraded porcelain tile with Euro glass showers. Master with massage tub w/water heater, marble flooring, quartz countertop & WIC closet! Get everything you want. The well designed kitchen overlooks a bright breakfast area. Quartz countertops. Recessed lights throughout. Porcelain floors. Upgraded 10 ceilings throughout the main level & 8 doors. 40' x 28' garage perfect for storage with high ceilings 114 & 200 AMPS electric. 4 to 6 concrete walkway all around the house and garage. Close to restaurants, ice cream & coffee shops. 6 minutes from Beaumont Hospital. Put your finishing touches and enjoy a brand new construction with low-maintenance cost for years to come! Home sold AS-IS. BATVAI
Location
State MI
County Oakland
Area Farmington Hills
Direction North of M5, East of Orchard Lake Road
Rooms
Other Rooms Kitchen
Kitchen Dishwasher, Disposal, Built-In Gas Range, Range Hood, Free-Standing Refrigerator, Stainless Steel Appliance(s)
Interior
Interior Features Cable Available, High Spd Internet Avail, Humidifier
Hot Water Natural Gas
Heating Forced Air
Cooling Attic Fan, Central Air
Fireplaces Type Gas
Fireplace yes
Appliance Dishwasher, Disposal, Built-In Gas Range, Range Hood, Free-Standing Refrigerator, Stainless Steel Appliance(s)
Heat Source Natural Gas
Exterior
Exterior Feature Gutter Guard System, Outside Lighting
Garage Attached, Door Opener, Electricity, Side Entrance
Garage Description 2.5 Car
Waterfront no
Roof Type Asphalt
Accessibility Accessible Central Living Area, Accessible Full Bath, Accessible Hallway(s), Accessible Kitchen
Porch Porch - Covered
Road Frontage Paved
Garage yes
Building
Lot Description Hilly-Ravine, Irregular, Splits Available
Foundation Slab
Sewer Sewer-Sanitary
Water Municipal Water
Architectural Style Raised Ranch, Split Level
Warranty No
Level or Stories 1 1/2 Story
Structure Type Brick,Wood
Construction Status New Construction
Schools
School District Farmington
Others
Tax ID 2325376017
Ownership Private Owned,Short Sale - No
Acceptable Financing Cash, Conventional, FHA, VA
Listing Terms Cash, Conventional, FHA, VA
Financing Cash,Conventional,FHA,VA
Read Less
Want to know what your home might be worth? Contact us for a FREE valuation!

Our team is ready to help you sell your home for the highest possible price ASAP

©2024 Realcomp II Ltd. Shareholders
Bought with The Signature Group Realty, LLC






