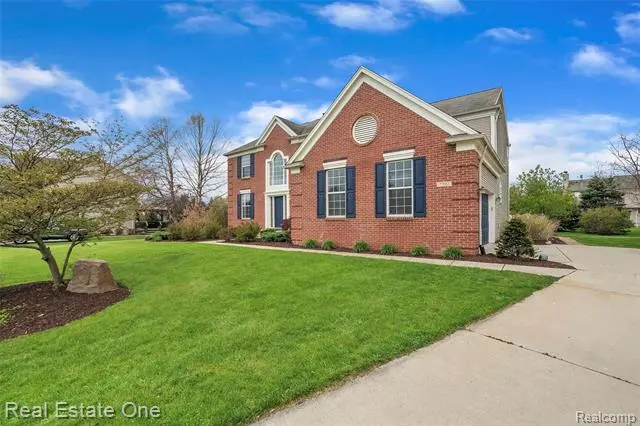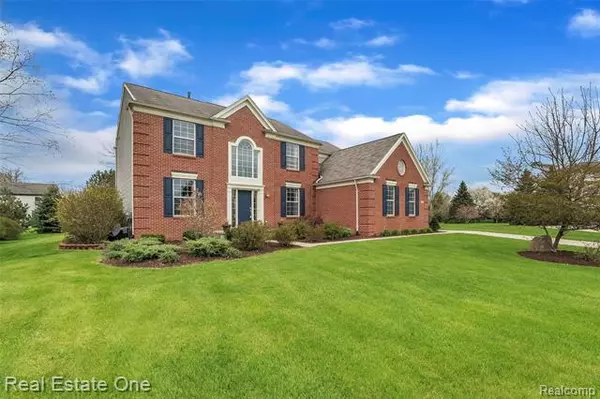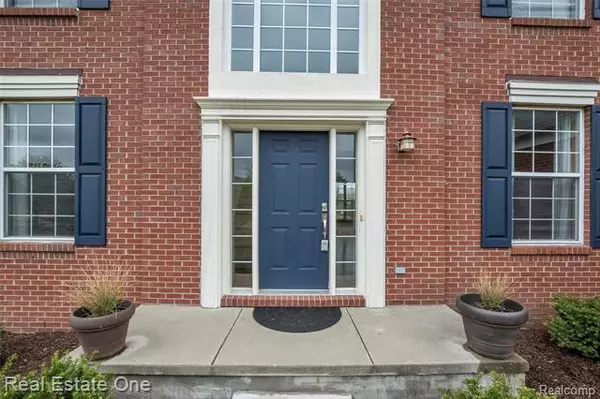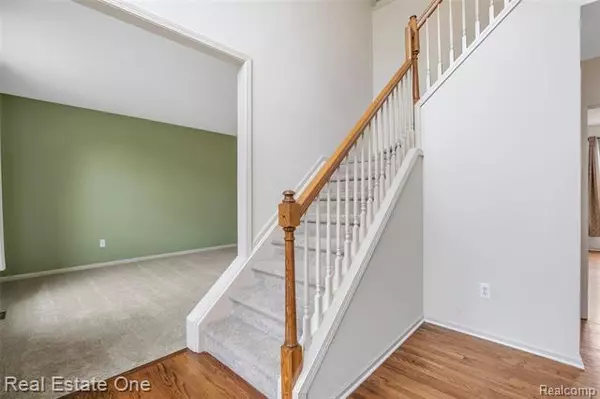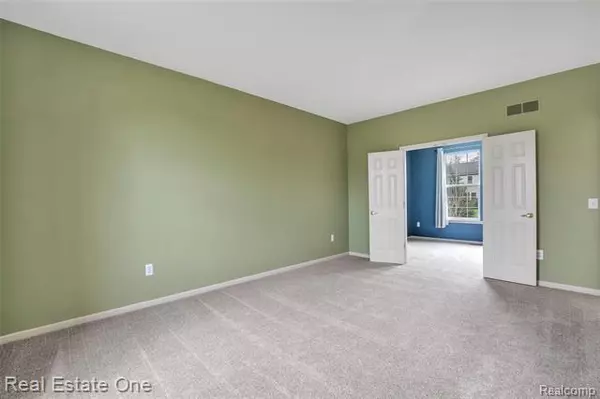$398,000
$405,000
1.7%For more information regarding the value of a property, please contact us for a free consultation.
7392 QUINCE CRT Brighton, MI 48116
4 Beds
2.5 Baths
2,873 SqFt
Key Details
Sold Price $398,000
Property Type Single Family Home
Sub Type Colonial
Listing Status Sold
Purchase Type For Sale
Square Footage 2,873 sqft
Price per Sqft $138
Subdivision Southeby Square
MLS Listing ID 2200032024
Sold Date 07/02/20
Style Colonial
Bedrooms 4
Full Baths 2
Half Baths 1
Construction Status Platted Sub.
HOA Fees $37/ann
HOA Y/N yes
Originating Board Realcomp II Ltd
Year Built 2000
Annual Tax Amount $5,016
Lot Size 0.500 Acres
Acres 0.5
Lot Dimensions 75x172x164x144
Property Description
This stunning 4 bedroom brick colonial with a fantastic location on a cul-de-sac near Huron Meadows MetroPark and Golf Course features open 2 story foyer ~ formal living room ~ formal Dining Room ~ first floor library/office ~ first floor laundry ~ beautifully updated kitchen includes hardwood floors, island & stainless appliances ~ open concept kitchen to family room with 2 way gas fireplace that faces family room and office ~ upstairs boasts a large master suite with walk in closet and master bath with double vanity and shower or relaxing soaker tub ~ large open basement is ready for your finishing touches, the 1/2 acre yard is stunning with large deck, fire pit, extensive landscaping with some awesome fruit trees ~ brand new furnace in April 2020, new carpet throughout ~ whole house RO system ~ this home leaves nothing to do but move in and enjoy! Oh, all this and Brighton Schools too!!
Location
State MI
County Livingston
Area Green Oak Twp
Direction Rickett to Southby Square
Rooms
Other Rooms Bedroom - Mstr
Basement Unfinished
Kitchen Dishwasher, Microwave, Free-Standing Gas Range, Free-Standing Refrigerator, Stainless Steel Appliance(s)
Interior
Heating Forced Air
Cooling Central Air
Fireplaces Type Gas
Fireplace yes
Appliance Dishwasher, Microwave, Free-Standing Gas Range, Free-Standing Refrigerator, Stainless Steel Appliance(s)
Heat Source Natural Gas
Laundry 1
Exterior
Garage Attached, Direct Access, Electricity, Side Entrance
Garage Description 2 Car
Waterfront no
Roof Type Asphalt
Porch Deck, Porch
Road Frontage Paved
Garage yes
Building
Foundation Basement
Sewer Septic-Existing
Water Well-Existing
Architectural Style Colonial
Warranty No
Level or Stories 2 Story
Structure Type Brick,Vinyl
Construction Status Platted Sub.
Schools
School District Brighton
Others
Pets Allowed Yes
Tax ID 1608101047
Ownership Private Owned,Short Sale - No
Assessment Amount $3
Acceptable Financing Cash, Conventional, FHA, Rural Development, VA
Listing Terms Cash, Conventional, FHA, Rural Development, VA
Financing Cash,Conventional,FHA,Rural Development,VA
Read Less
Want to know what your home might be worth? Contact us for a FREE valuation!

Our team is ready to help you sell your home for the highest possible price ASAP

©2024 Realcomp II Ltd. Shareholders
Bought with Real Estate One-Brighton


