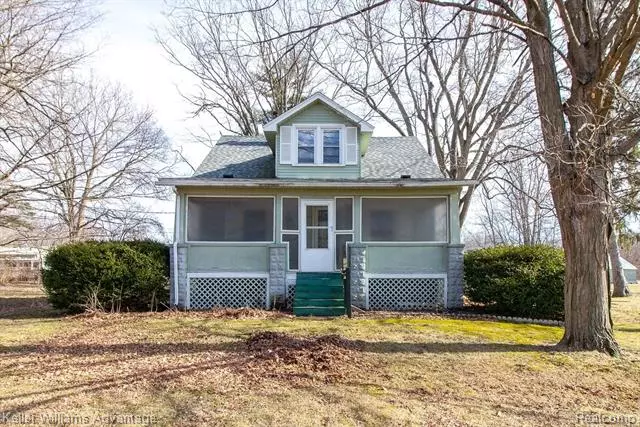$210,000
$225,000
6.7%For more information regarding the value of a property, please contact us for a free consultation.
19375 LOHR RD Belleville, MI 48111
4 Beds
1 Bath
1,617 SqFt
Key Details
Sold Price $210,000
Property Type Single Family Home
Sub Type Bungalow
Listing Status Sold
Purchase Type For Sale
Square Footage 1,617 sqft
Price per Sqft $129
MLS Listing ID 2200006809
Sold Date 08/14/20
Style Bungalow
Bedrooms 4
Full Baths 1
HOA Y/N no
Originating Board Realcomp II Ltd
Year Built 1928
Annual Tax Amount $2,038
Lot Size 0.870 Acres
Acres 0.87
Lot Dimensions 163x264
Property Description
You'll feel right at home in this 4 bedroom bungalow style home full of country charm and located on an acre of property! Enter through the screened in porch, great for relaxing after a long day. Cozy living room with hardwood floors flows effortlessly into the formal dining room. A large, open kitchen provides plenty of room for preparing home cooked meals and boasts a center island with built in stove, pantry & breakfast area providing access to the elevated back deck overlooking the huge, fenced back yard with mature trees, 2 car detached garage with workshop and shed. Master and 2nd bedroom are located on the entry level in as well as the updated full bath. The upper level contains 2 additional bedrooms, a den area & office. The lower level includes a laundry area and is awaiting your finishing touch to provide over 700 sq ft of additional living space. Don't wait on this one! Call today to schedule your private showing!
Location
State MI
County Wayne
Area Sumpter Twp
Direction East side of Lohr Rd / North off Willis
Rooms
Basement Unfinished
Kitchen Dishwasher, Dryer, Built-In Electric Range, Free-Standing Refrigerator, Washer
Interior
Interior Features Cable Available, High Spd Internet Avail
Hot Water Natural Gas
Heating Forced Air
Cooling Central Air
Fireplace no
Appliance Dishwasher, Dryer, Built-In Electric Range, Free-Standing Refrigerator, Washer
Heat Source Natural Gas
Laundry 1
Exterior
Garage Detached, Door Opener, Electricity, Workshop
Garage Description 1 Car
Waterfront no
Roof Type Asphalt
Porch Deck, Porch - Covered
Road Frontage Gravel
Garage yes
Building
Foundation Basement
Sewer Public Sewer (Sewer-Sanitary)
Water Water at Street, Well (Existing)
Architectural Style Bungalow
Warranty No
Level or Stories 1 1/2 Story
Structure Type Aluminum
Schools
School District Van Buren
Others
Pets Allowed Yes
Tax ID 81019990005000
Ownership Private Owned,Short Sale - No
Acceptable Financing Cash, Conventional, FHA, VA
Listing Terms Cash, Conventional, FHA, VA
Financing Cash,Conventional,FHA,VA
Read Less
Want to know what your home might be worth? Contact us for a FREE valuation!

Our team is ready to help you sell your home for the highest possible price ASAP

©2024 Realcomp II Ltd. Shareholders
Bought with EXP Realty


