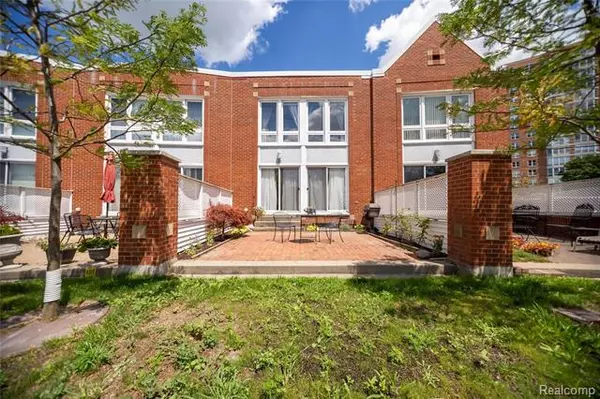$320,000
$334,000
4.2%For more information regarding the value of a property, please contact us for a free consultation.
317 E CRESCENT LN Detroit, MI 48207
3 Beds
2.5 Baths
1,540 SqFt
Key Details
Sold Price $320,000
Property Type Condo
Sub Type Townhouse
Listing Status Sold
Purchase Type For Sale
Square Footage 1,540 sqft
Price per Sqft $207
Subdivision Wayne County Condo Plan No 207 (Harbortown I)
MLS Listing ID 2200093230
Sold Date 01/15/21
Style Townhouse
Bedrooms 3
Full Baths 2
Half Baths 1
HOA Fees $423/mo
HOA Y/N yes
Originating Board Realcomp II Ltd
Year Built 1996
Annual Tax Amount $4,806
Property Description
Enjoy resort-style living in Harbortown's resort-like 30 acre gated campus. The property features green space, walking paths, swimming pools, fitness center, Riverwalk access and marina. Convenient shopping and Riverwalk access lie just outside its gates. Walk in your front door to a lovely view of a lagoon & fountain outside the back door walls. In-demand attributes of this home include PRIVATE PATIO facing the lagoon, private TWO CAR GARAGE, large, open living space, master suite, custom closets & partially-finished basement. Updates completed within the past three years: new roof and skylight (2018) Pergo flooring throughout entry level, new carpet on second floor, kitchen and bathroom renovations, new furnace (2017), new washer, dryer & dishwasher (2018), kitchen and bathroom renovations (2017-2018)Partially finished basement is equipped with wet bar, egress window, recessed lighting & tons of storage.Harbortown lies within the Riverside NEZ-Homestead tax abatement zone.
Location
State MI
County Wayne
Area Det Woodward-Mcclellan/So Mack
Direction within Harbortown's 30 acre gated campus
Rooms
Other Rooms Family Room
Basement Partially Finished, Private
Kitchen Gas Cooktop, ENERGY STAR qualified dishwasher, Disposal, ENERGY STAR qualified dryer, Free-Standing Gas Oven, Free-Standing Refrigerator, ENERGY STAR qualified washer
Interior
Interior Features Cable Available, Egress Window(s)
Heating Forced Air
Cooling Central Air
Fireplace no
Appliance Gas Cooktop, ENERGY STAR qualified dishwasher, Disposal, ENERGY STAR qualified dryer, Free-Standing Gas Oven, Free-Standing Refrigerator, ENERGY STAR qualified washer
Heat Source Natural Gas
Exterior
Exterior Feature BBQ Grill, ENERGY STAR Qualified Skylights, Fenced, Gate House, Grounds Maintenance, Outside Lighting, Permeable Paving, Pool - Inground, Private Entry, Tennis Court
Garage 2+ Assigned Spaces, Detached
Garage Description 2 Car
Waterfront yes
Waterfront Description Lagoon,River Front
Water Access Desc Boat Facilities,Sea Wall
Porch Patio
Road Frontage Paved, Private
Garage yes
Private Pool 1
Building
Lot Description Gated Community
Foundation Basement
Sewer Sewer at Street, Sewer-Sanitary
Water Municipal Water, Water at Street
Architectural Style Townhouse
Warranty No
Level or Stories 2 Story
Structure Type Brick
Schools
School District Detroit
Others
Pets Allowed Yes
Tax ID W27I180106S
Ownership Private Owned,Short Sale - No
Acceptable Financing Cash, Conventional, VA, Warranty Deed
Rebuilt Year 2018
Listing Terms Cash, Conventional, VA, Warranty Deed
Financing Cash,Conventional,VA,Warranty Deed
Read Less
Want to know what your home might be worth? Contact us for a FREE valuation!

Our team is ready to help you sell your home for the highest possible price ASAP

©2024 Realcomp II Ltd. Shareholders
Bought with Berkshire Hathaway HomeServices The Loft Warehouse






