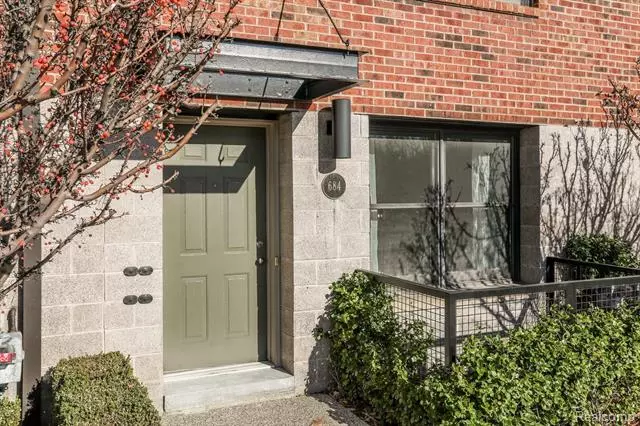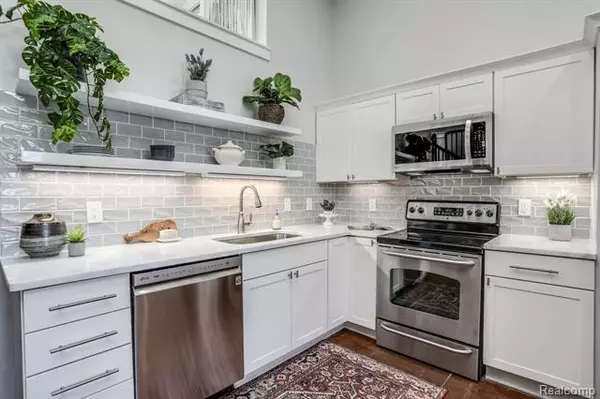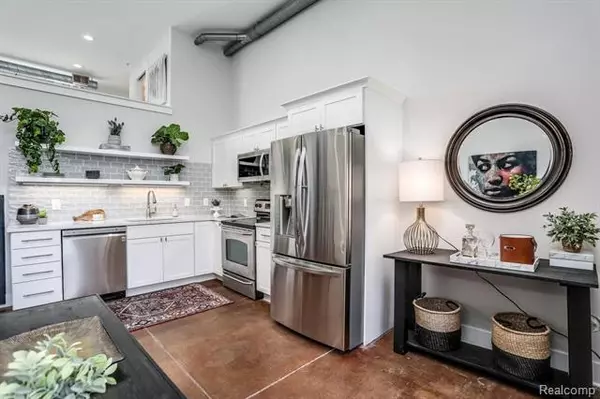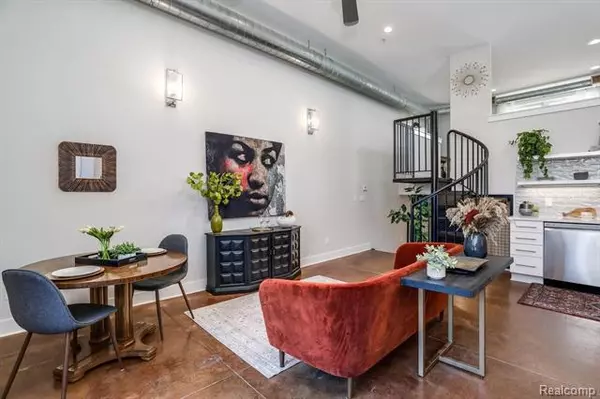$253,500
$269,000
5.8%For more information regarding the value of a property, please contact us for a free consultation.
684 W 11 Mile RD Royal Oak, MI 48067
1 Bed
1.5 Baths
817 SqFt
Key Details
Sold Price $253,500
Property Type Condo
Sub Type Loft,Split Level,Townhouse
Listing Status Sold
Purchase Type For Sale
Square Footage 817 sqft
Price per Sqft $310
Subdivision Lofts @ 11 Condo Occpn 1728
MLS Listing ID 2200092355
Sold Date 02/22/21
Style Loft,Split Level,Townhouse
Bedrooms 1
Full Baths 1
Half Baths 1
HOA Fees $150/mo
HOA Y/N yes
Originating Board Realcomp II Ltd
Year Built 2005
Annual Tax Amount $4,346
Property Description
Find the best surprises in small packages! Truly more is less in this picture perfect move-in ready 1 bedroom 1 bath condo with nearly 1400 square feet of finished living space throughout. Freshly designed kitchen and baths with quartz countertops, soft close cabinets, subway tile backsplash, and stainless steel appliances. Oversized owners suite with attached bath and tons of storage space. It doesnt stop there. Access the upper level by wrought iron spiral staircase that could be used as a second bedroom, office, or extended living. Primo location in downtown Royal Oak. Private aggregate veranda with gas line and water faucet. 3 x 7 storage unit. Washer/dryer in unit. Minutes to major thoroughfares, restaurants, shops, farmers market, and more. 2 outdoor parking spaces. Super affordable association dues of only $150/mo. Dreams do come true!
Location
State MI
County Oakland
Area Royal Oak
Direction East on 11 Mile Rd. from Woodward Ave.
Rooms
Other Rooms Bedroom
Basement Finished
Kitchen Dishwasher, Disposal, Free-Standing Gas Oven, Free-Standing Refrigerator, Stainless Steel Appliance(s), Washer Dryer-All In One
Interior
Interior Features Cable Available, Egress Window(s), High Spd Internet Avail, Security Alarm (owned)
Heating Forced Air
Cooling Ceiling Fan(s), Central Air
Fireplace no
Appliance Dishwasher, Disposal, Free-Standing Gas Oven, Free-Standing Refrigerator, Stainless Steel Appliance(s), Washer Dryer-All In One
Heat Source Natural Gas
Laundry 1
Exterior
Exterior Feature Private Entry
Garage Description No Garage
Waterfront no
Porch Patio
Road Frontage Paved
Garage no
Building
Foundation Basement
Sewer Sewer-Sanitary
Water Municipal Water
Architectural Style Loft, Split Level, Townhouse
Warranty No
Level or Stories 1 Story
Structure Type Brick
Schools
School District Royal Oak
Others
Pets Allowed Cats OK, Dogs OK
Tax ID 2516465025
Ownership Private Owned,Short Sale - No
Acceptable Financing Cash, Conventional, FHA
Rebuilt Year 2020
Listing Terms Cash, Conventional, FHA
Financing Cash,Conventional,FHA
Read Less
Want to know what your home might be worth? Contact us for a FREE valuation!

Our team is ready to help you sell your home for the highest possible price ASAP

©2024 Realcomp II Ltd. Shareholders
Bought with Max Broock, REALTORS-Bloomfield Hills






